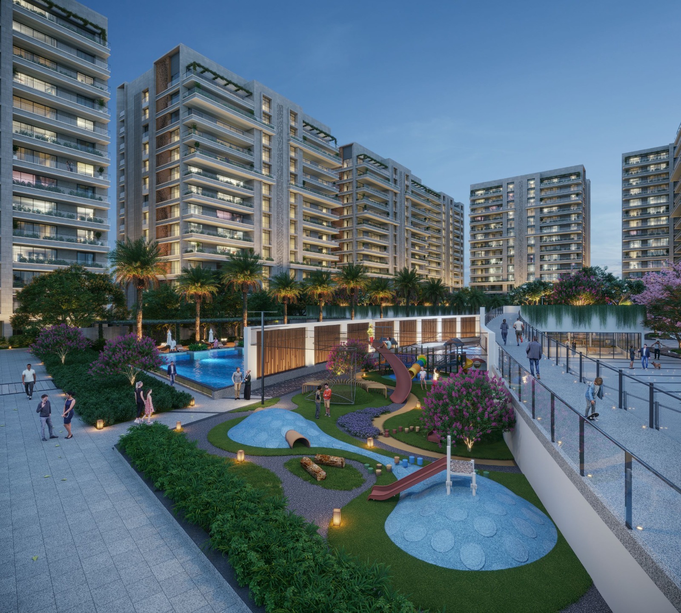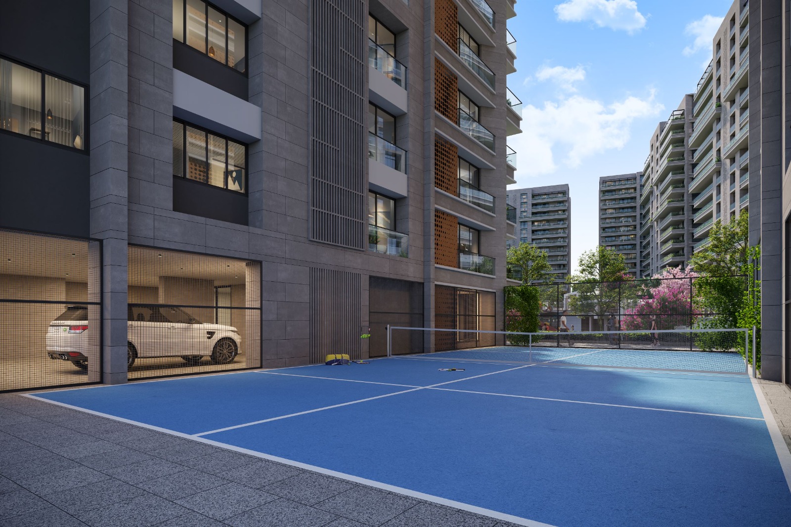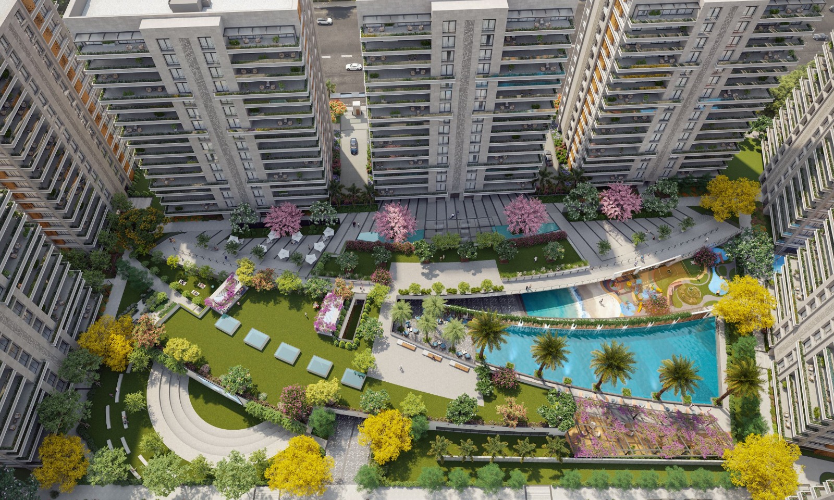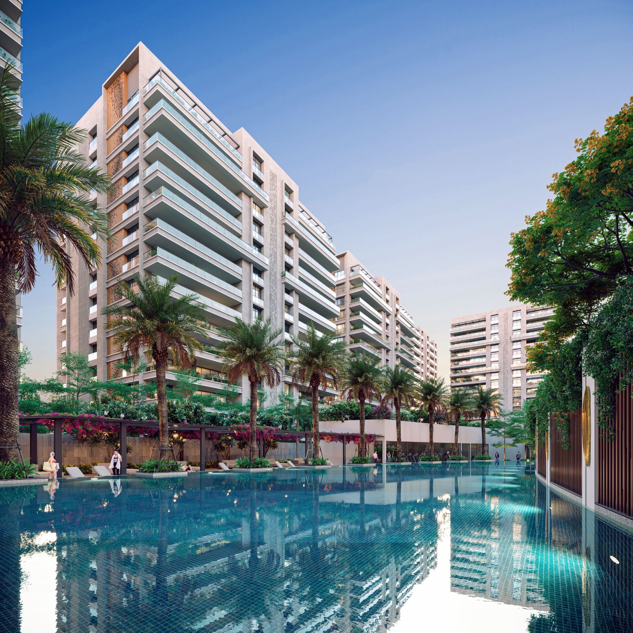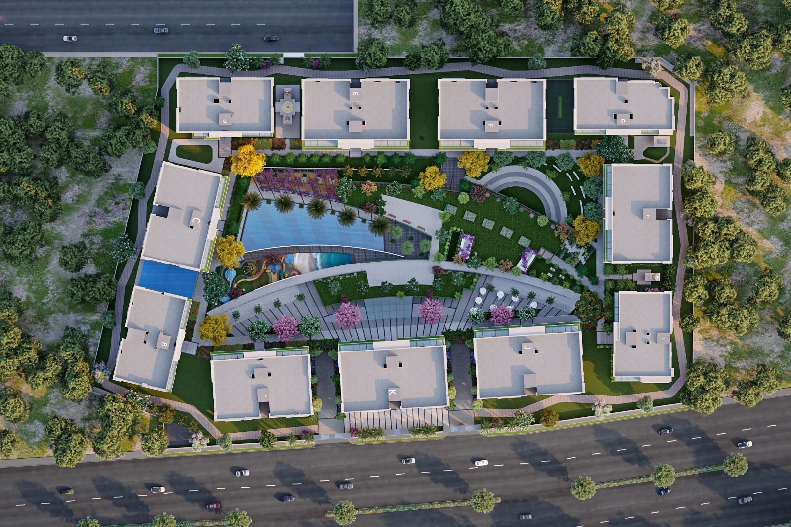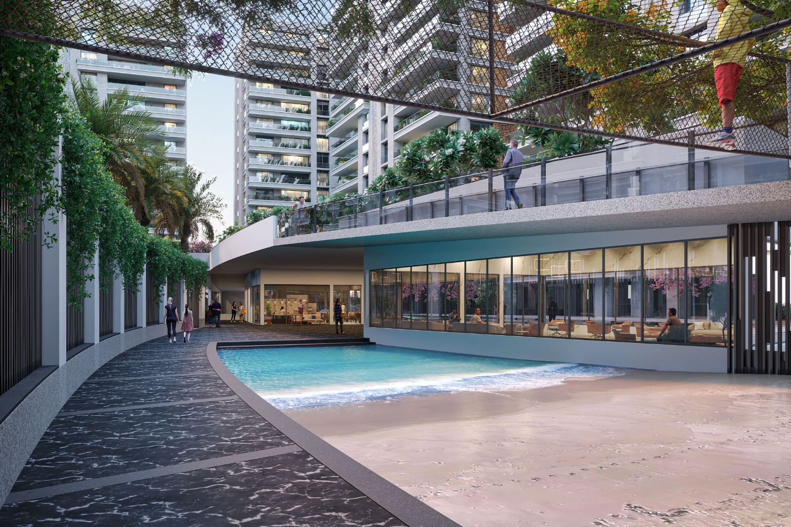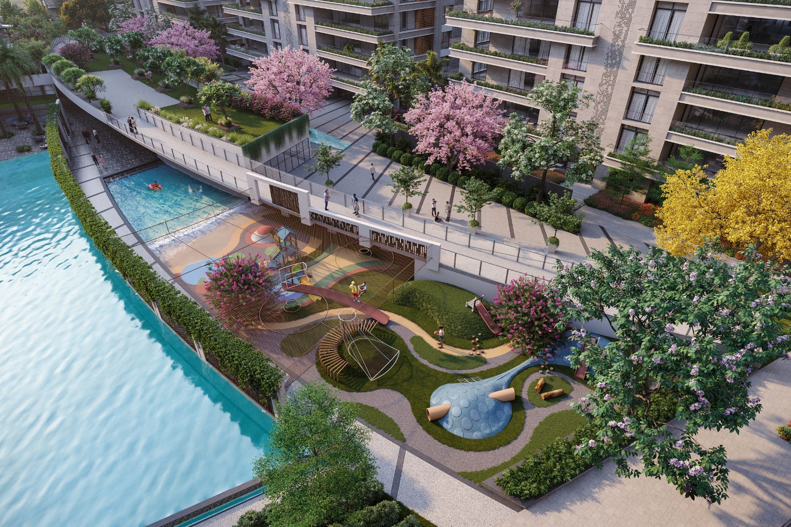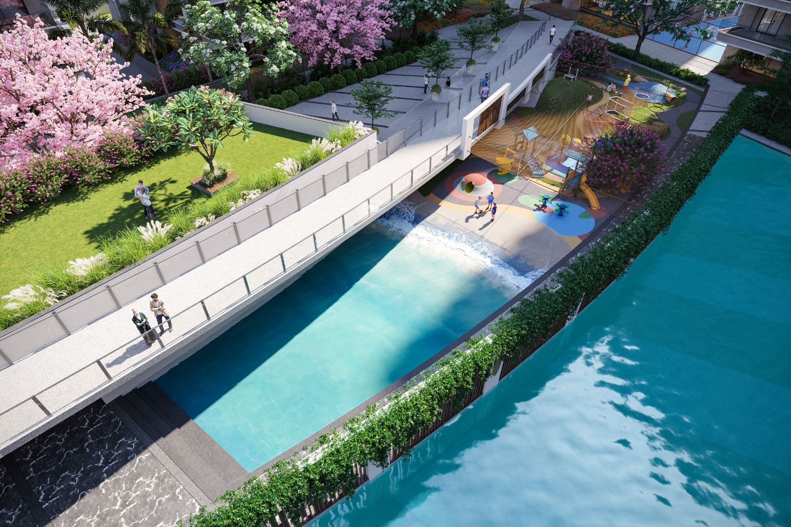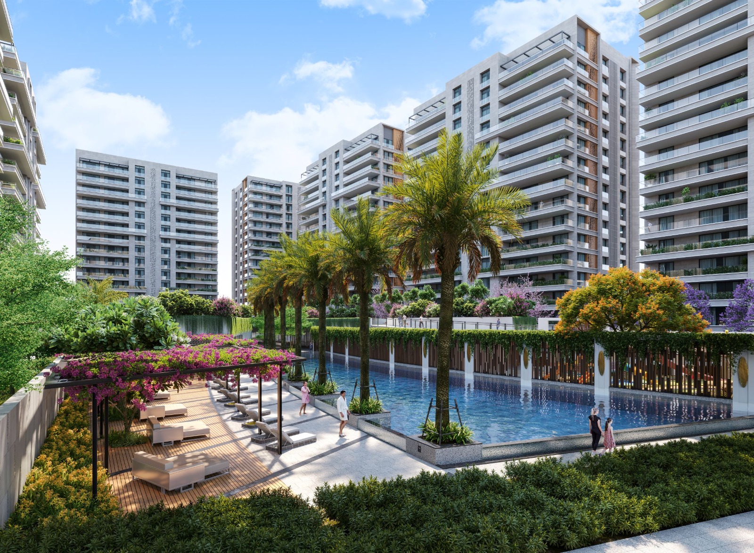-
98-2471-2471
-
98-2471-2471
-
Submit Requirement
AVADH MENORCA
at Vesu, Second VIP Road, SURAT - 395007
I
Area: 5100 - 7800 Sq. Ft.
I
Possession: Under Construction
360° Virtual Tour
Video
YouTube Video
More Videos
No flat videos available.
Overview
Project Name:-AVADH MENORCA
Real Estate Regulatory Authority :- PR/GJ/SURAT/SURAT CITY/Surat Municipal Corporation/RAA13508/140524/311229
Avadh Menorca is one of the most premium offerings in Surat, presenting spacious 5 and 6 BHK apartments in a well-appointed, multi-tower development. Nestled in Vesu, the project stands out for its modern design, thoughtful amenities, and strategic connectivity, making it ideal for families seeking lavish yet practical urban living.
Floor Plan
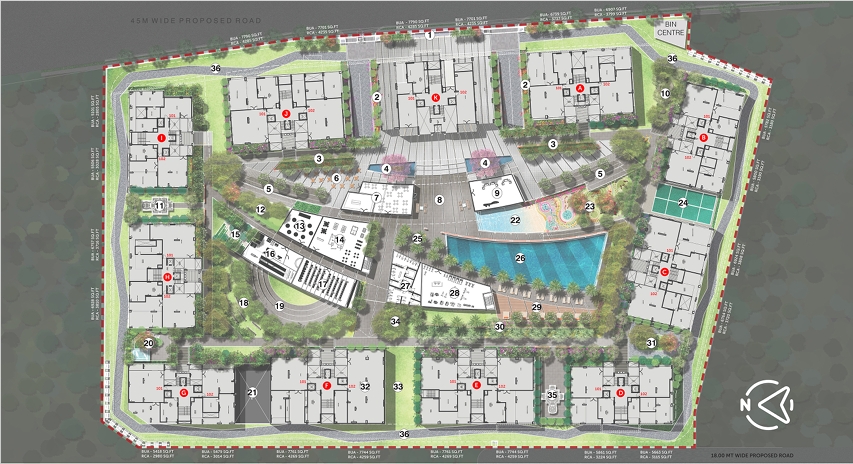
FLOOR PLAN
sq.ft. (Carpert Area: sq.ft.)
Onwards
Bedrooms
Balcony
Bathrooms
Parking
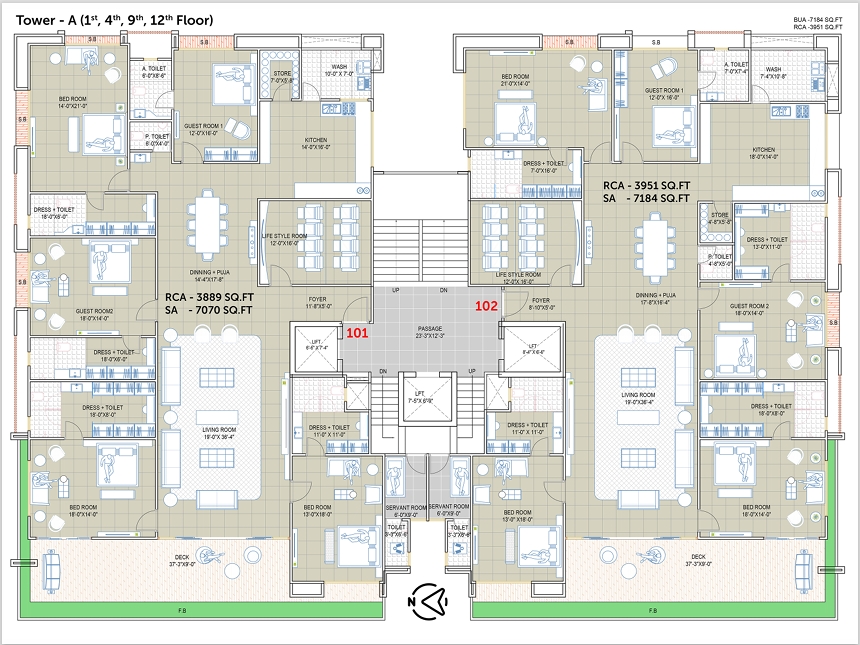
A TOWER PLAN
sq.ft. (Carpert Area: sq.ft.)
Onwards
Bedrooms
Balcony
Bathrooms
Parking
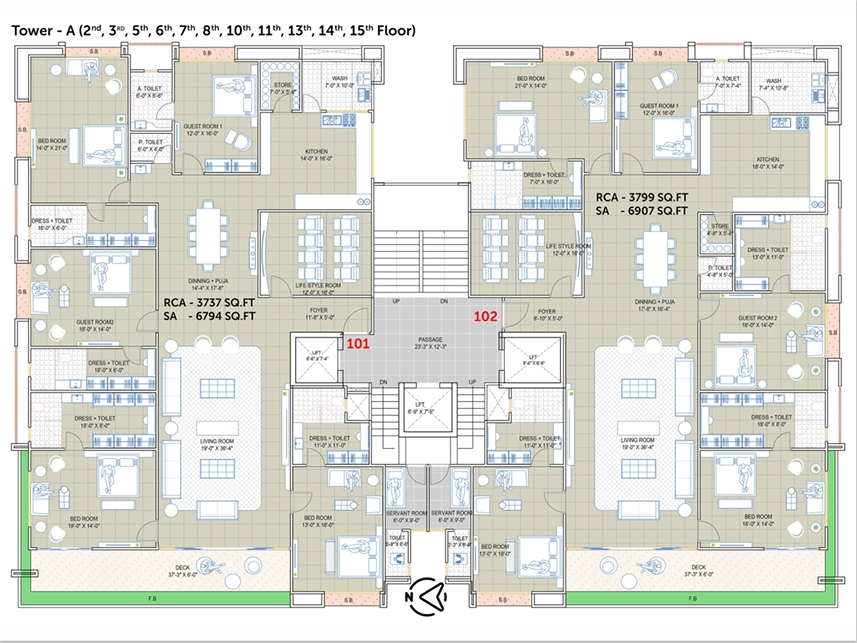
A TOWER PLAN
sq.ft. (Carpert Area: sq.ft.)
Onwards
Bedrooms
Balcony
Bathrooms
Parking
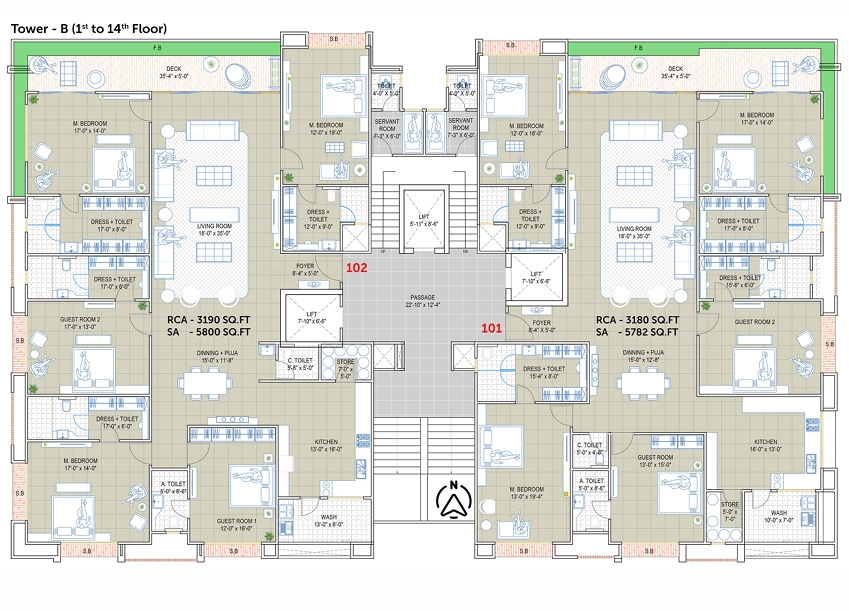
B TOWER PLAN
sq.ft. (Carpert Area: sq.ft.)
Onwards
Bedrooms
Balcony
Bathrooms
Parking
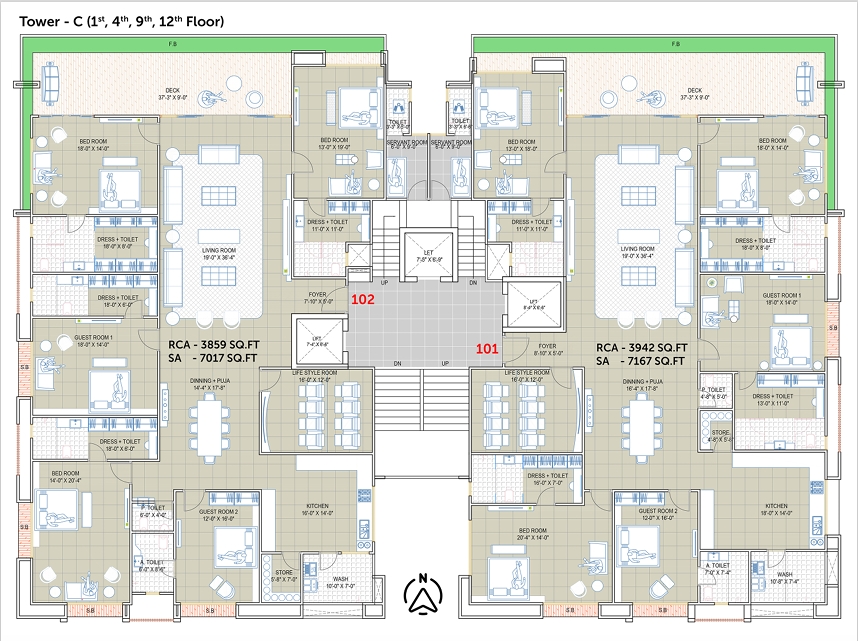
C TOWER PLAN
sq.ft. (Carpert Area: sq.ft.)
Onwards
Bedrooms
Balcony
Bathrooms
Parking
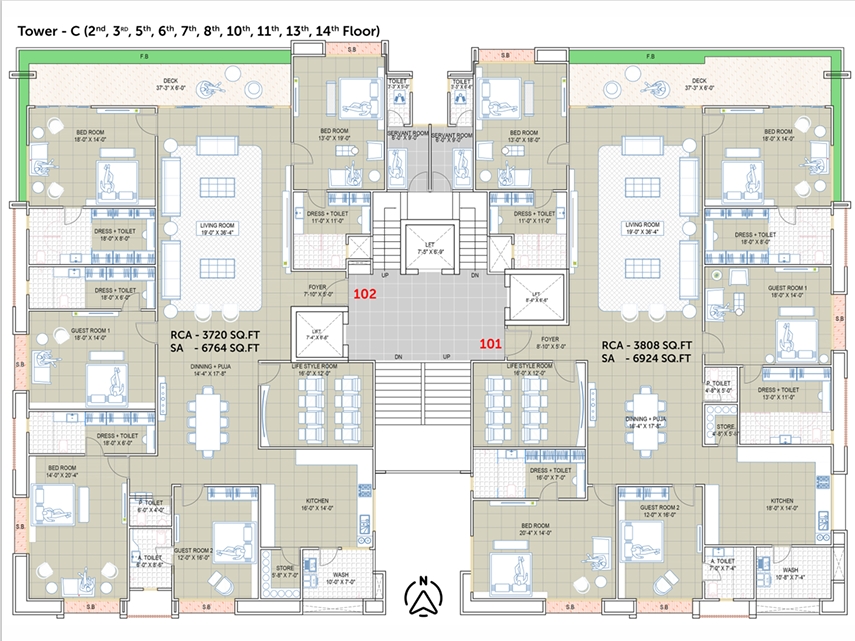
C TOWER PLAN
sq.ft. (Carpert Area: sq.ft.)
Onwards
Bedrooms
Balcony
Bathrooms
Parking
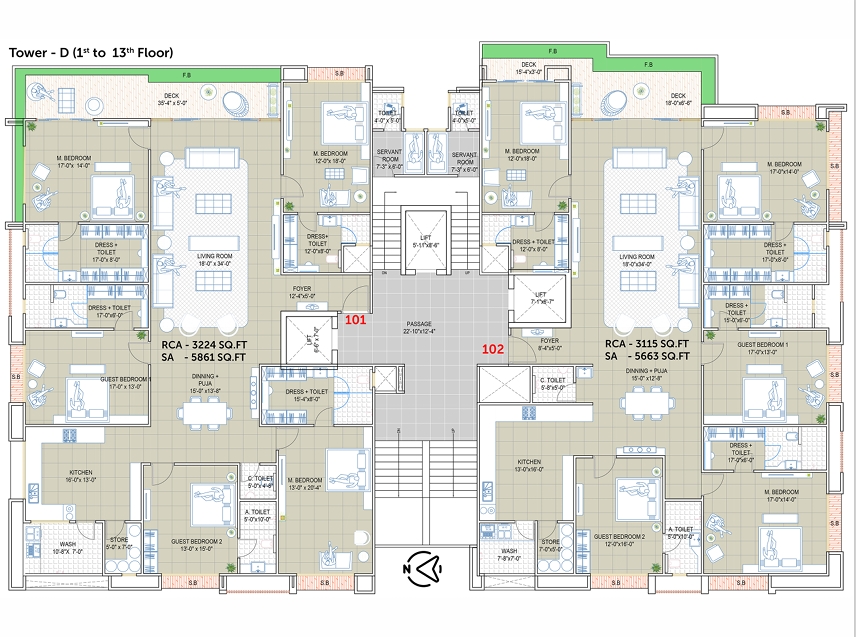
D TOWER PLAN
sq.ft. (Carpert Area: sq.ft.)
Onwards
Bedrooms
Balcony
Bathrooms
Parking
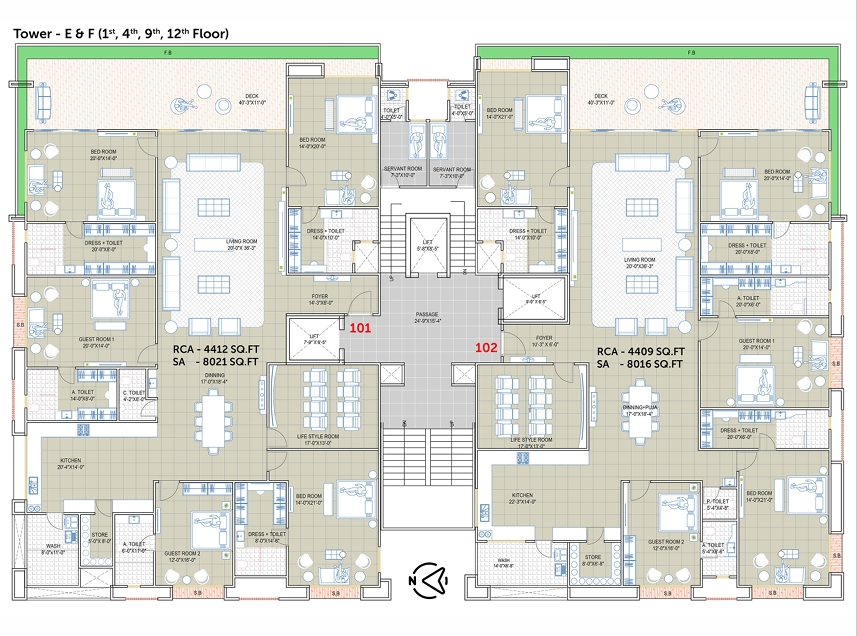
E AND F TOWER PLAN
sq.ft. (Carpert Area: sq.ft.)
Onwards
Bedrooms
Balcony
Bathrooms
Parking
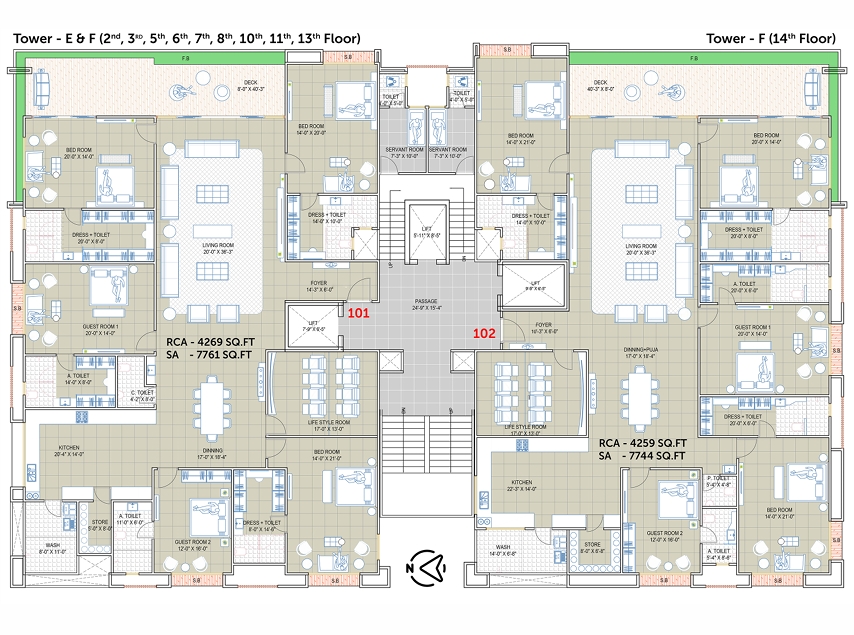
E TOWER PLAN
sq.ft. (Carpert Area: sq.ft.)
Onwards
Bedrooms
Balcony
Bathrooms
Parking
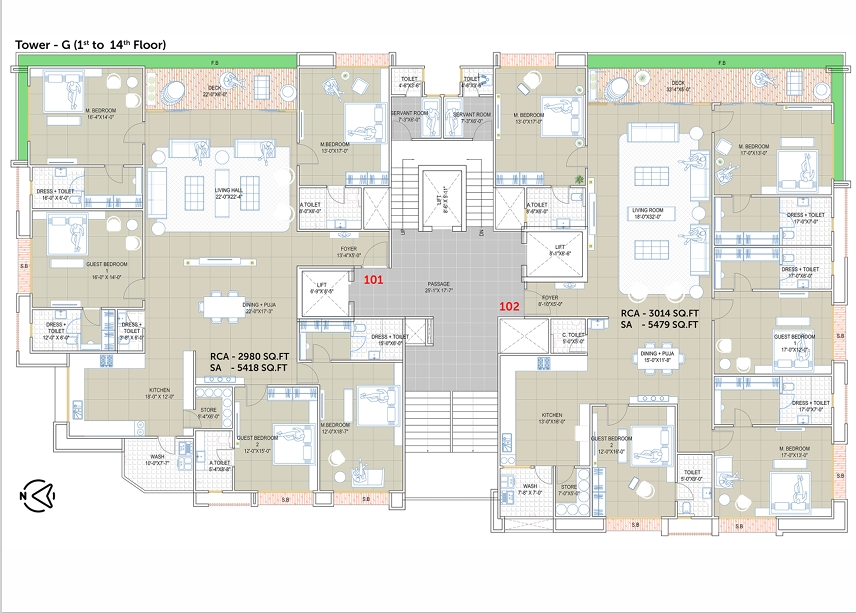
G TOWER PLAN
sq.ft. (Carpert Area: sq.ft.)
Onwards
Bedrooms
Balcony
Bathrooms
Parking
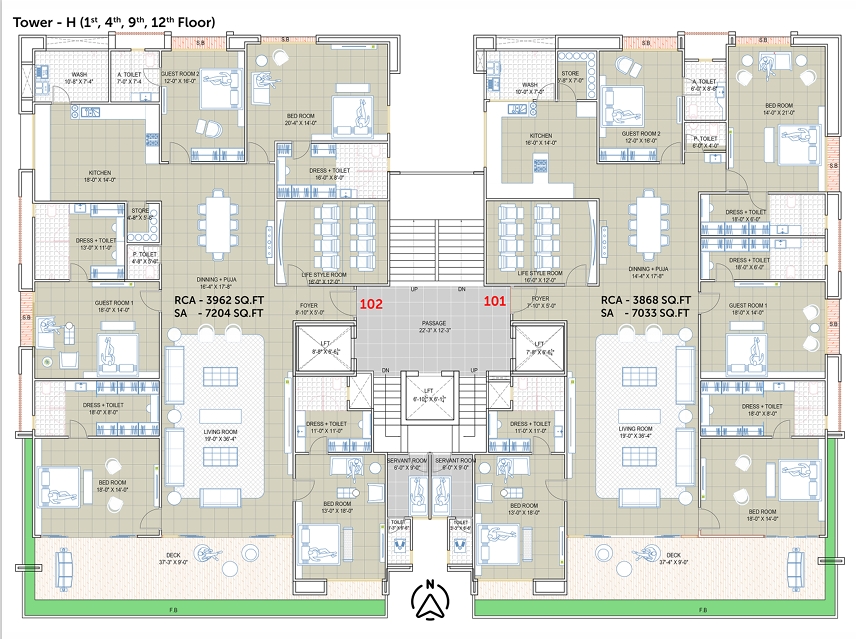
H TOWER PLAN
sq.ft. (Carpert Area: sq.ft.)
Onwards
Bedrooms
Balcony
Bathrooms
Parking
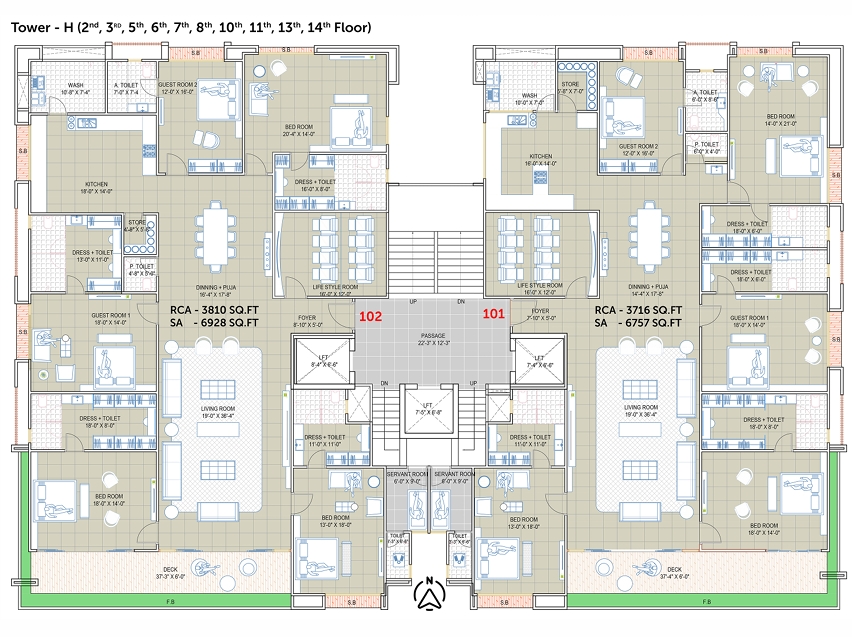
H TOWER PLAN
sq.ft. (Carpert Area: sq.ft.)
Onwards
Bedrooms
Balcony
Bathrooms
Parking
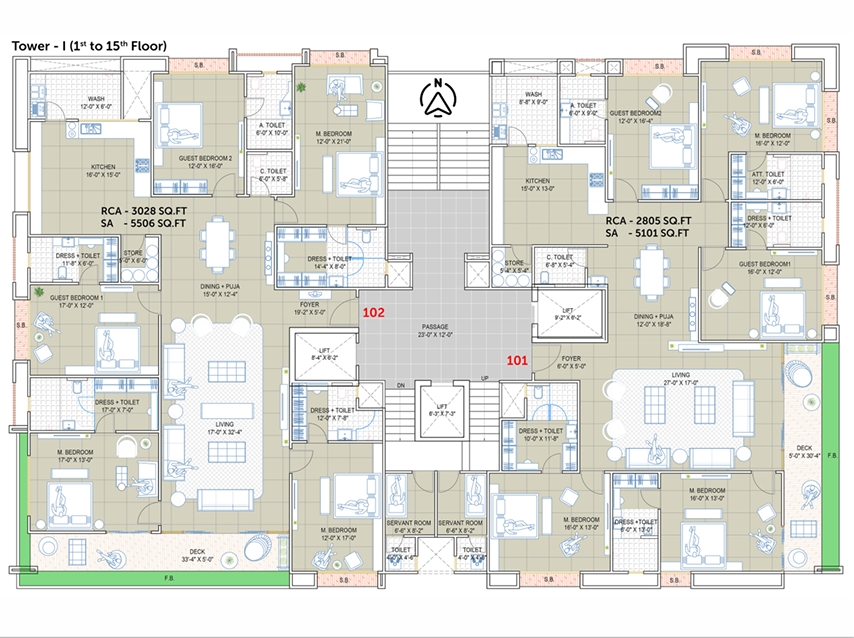
I TOWER PLAN
sq.ft. (Carpert Area: sq.ft.)
Onwards
Bedrooms
Balcony
Bathrooms
Parking
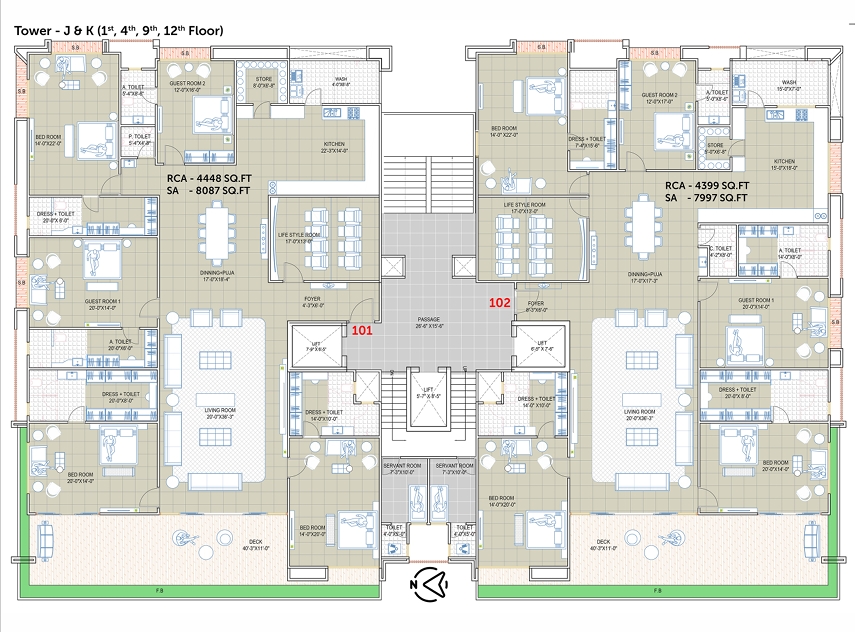
J AND K TOWER PLAN
sq.ft. (Carpert Area: sq.ft.)
Onwards
Bedrooms
Balcony
Bathrooms
Parking
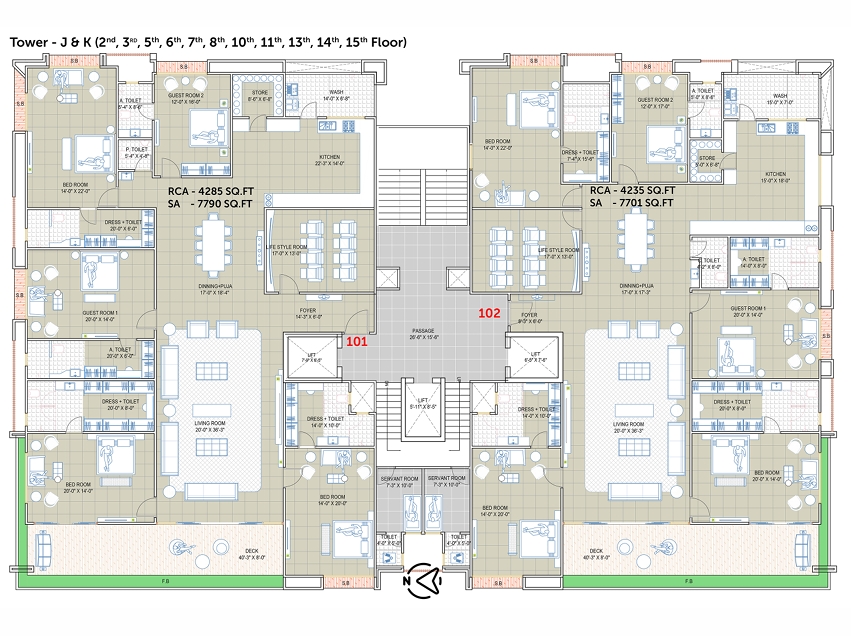
J AND K TOWER PLAN
sq.ft. (Carpert Area: sq.ft.)
Onwards
Bedrooms
Balcony
Bathrooms
Parking
Location
Specifications
Lifestyle & Recreation
- Lounge area, banquet hall, café, amphitheatre, theatre, arcade games, bowling alley, library, dance/music room, kids’ beach pool, pool deck, open lawn, rain garden, yoga & senior citizen gardens, and more.
Wellness & Sports
- Tennis court, skating rink, sports court, meditation space, temples (Jain & Hindu), etc.
Safety & Utilities
- 24×7 water supply, security, fire-fighting systems, sewage treatment, internal roads, gated access, etc.
Apartment Features
- Designer modular kitchens, vitrified flooring, decorative doors, etc.
More Amenities
- Car parking, CCTV, indoor games, playgrounds, cycling track, reception, senior corner, piped gas, water storage — a holistic amenity mix.
Properties You May Like
Buy
Buy
Buy
Send Your Request
X
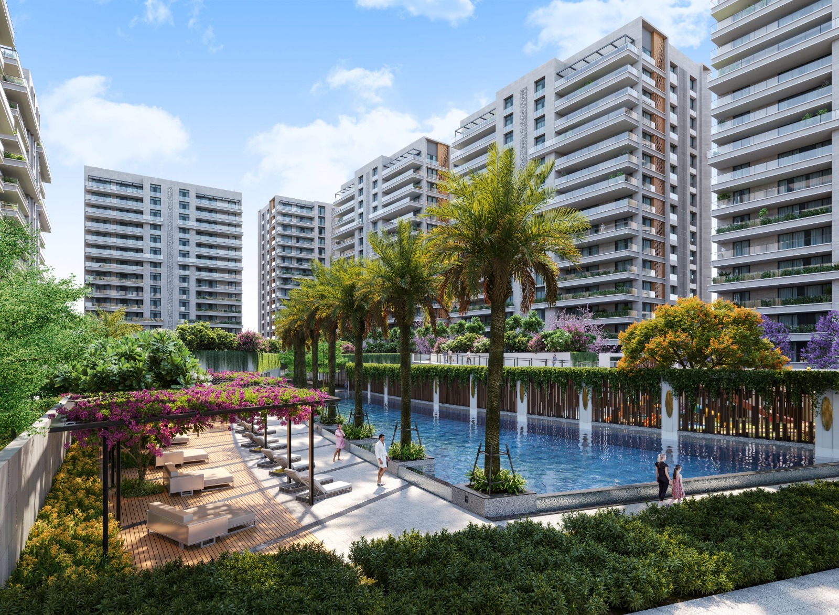
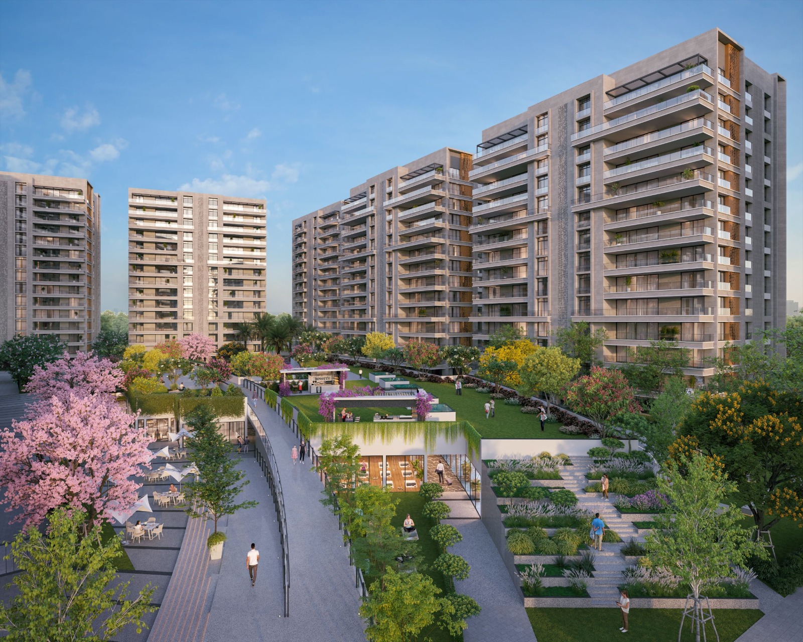
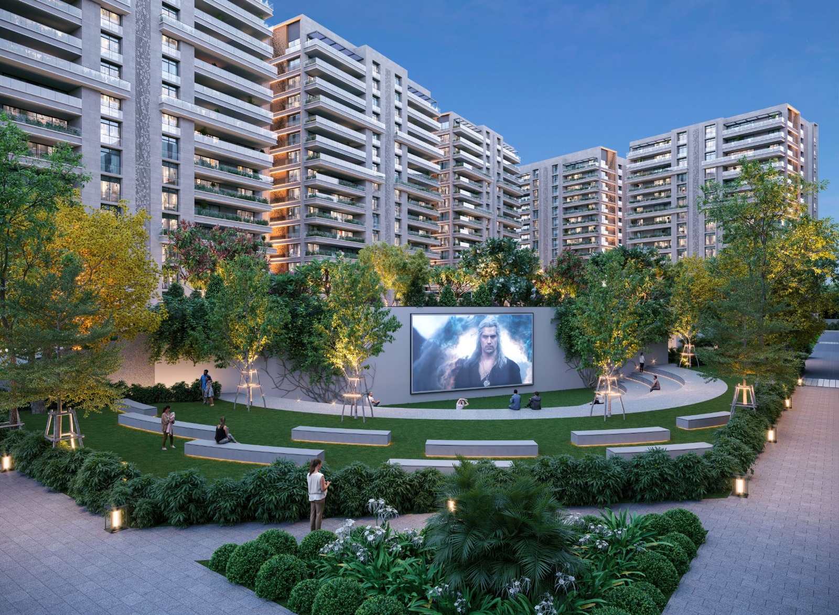
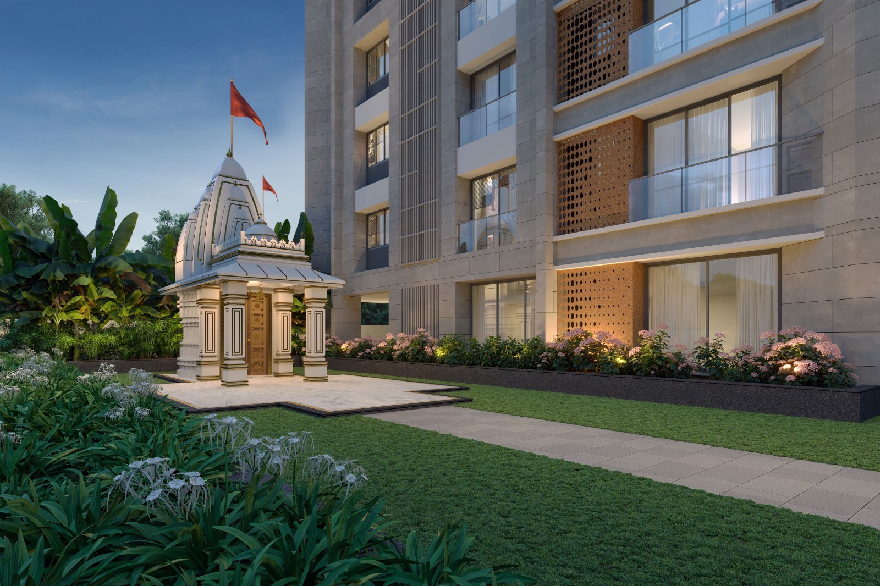
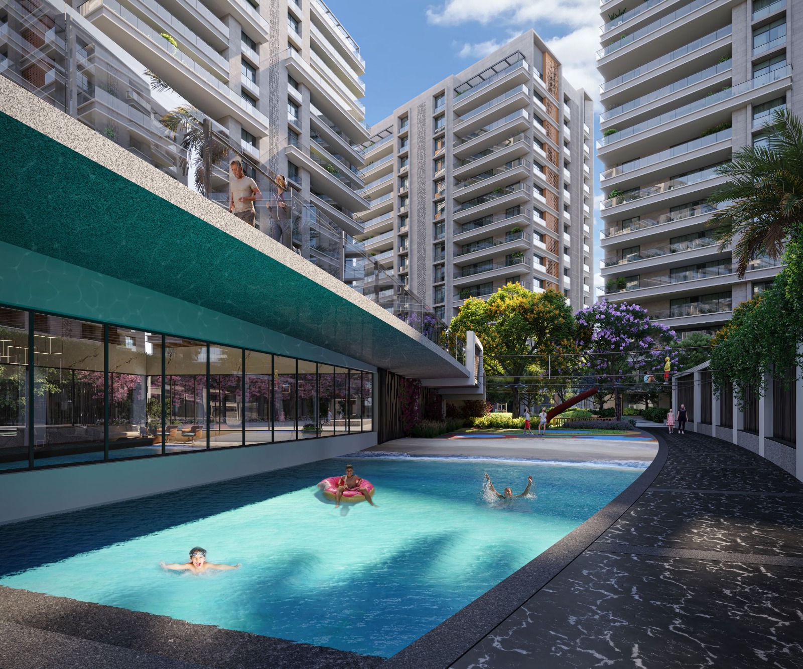
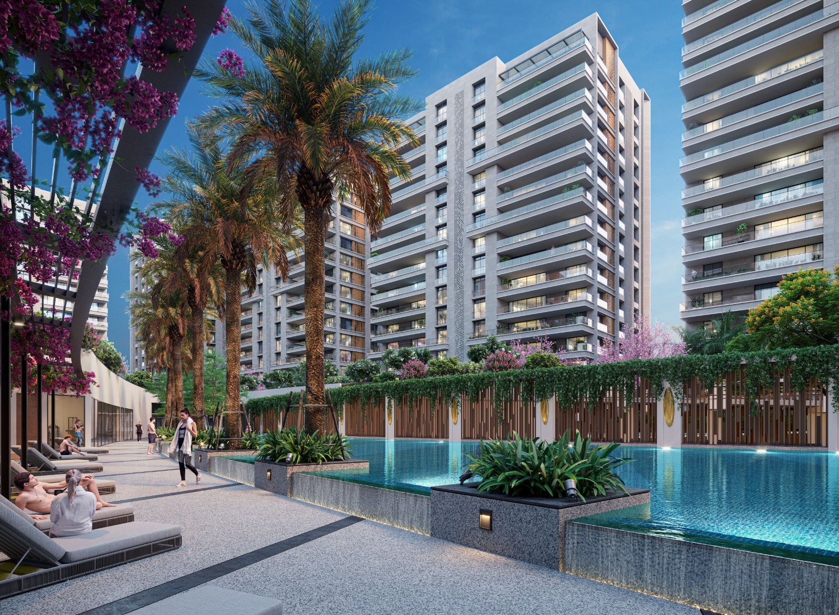
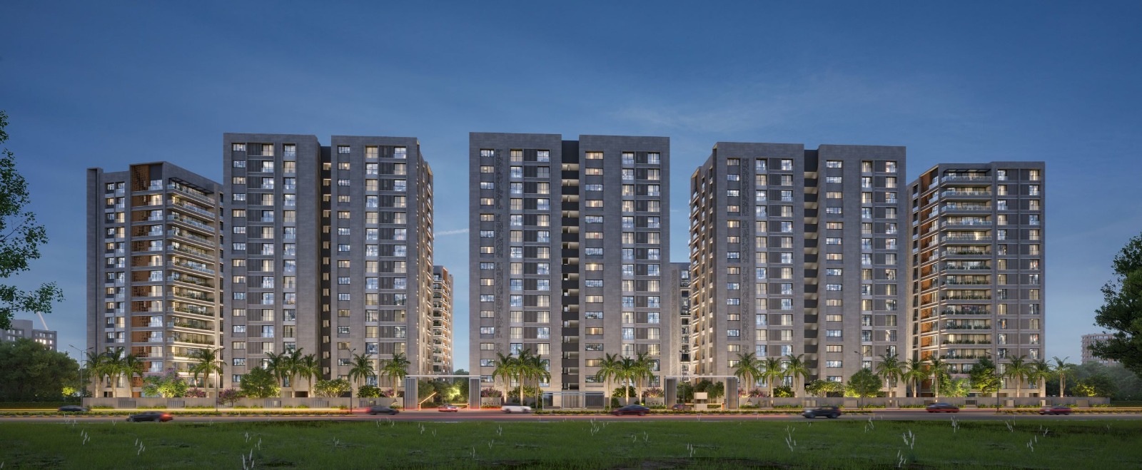
 Download Brochure
Download Brochure
