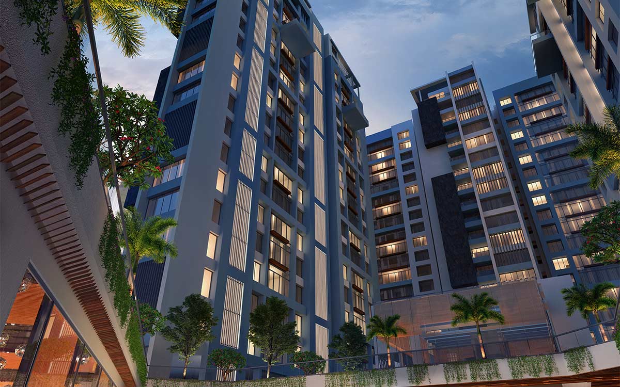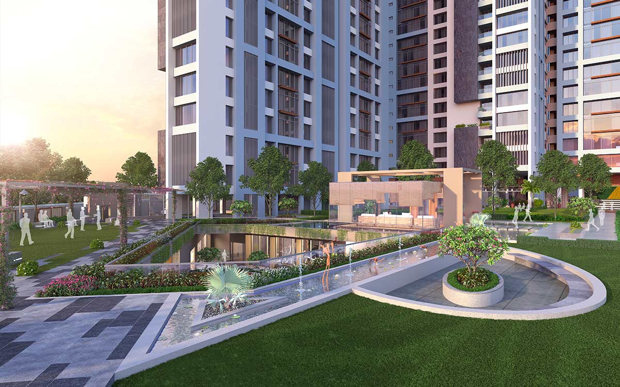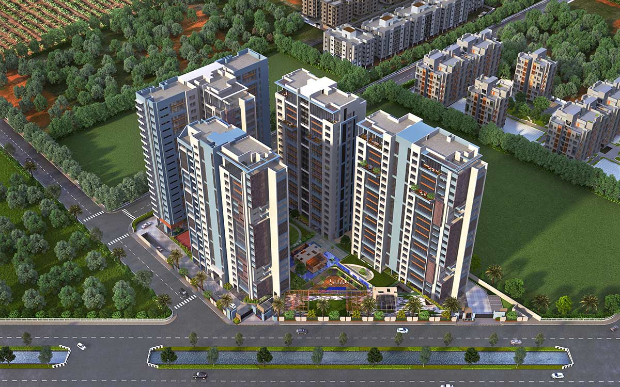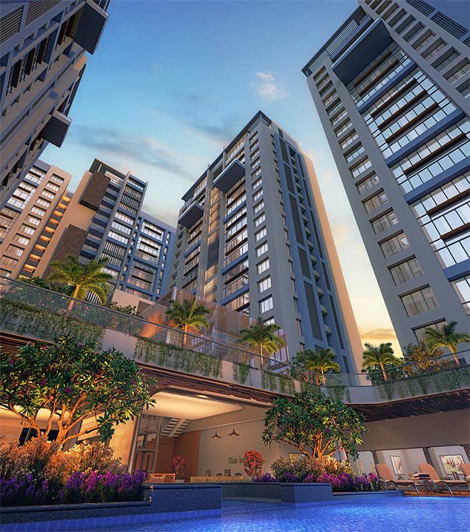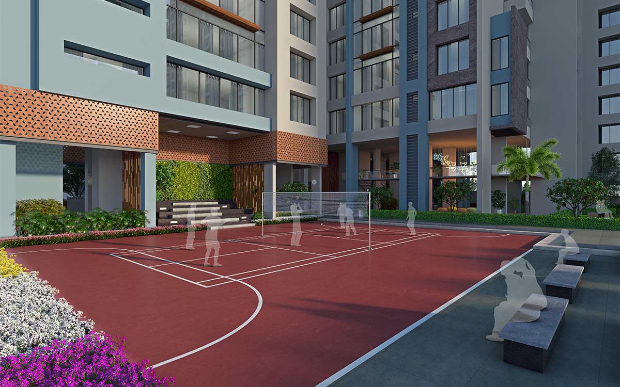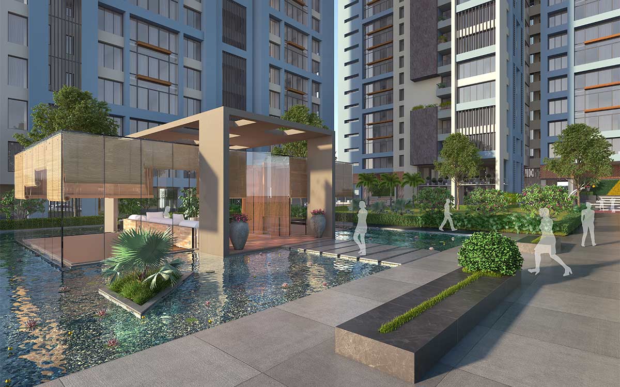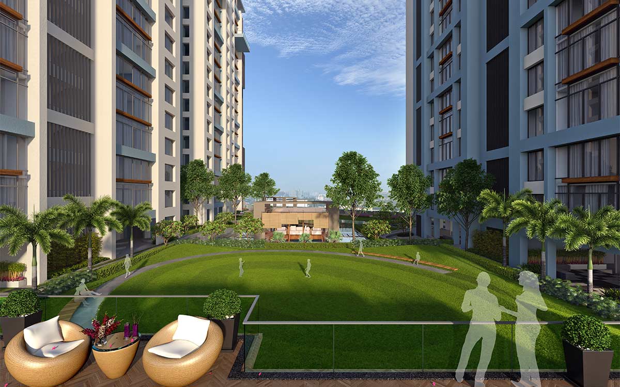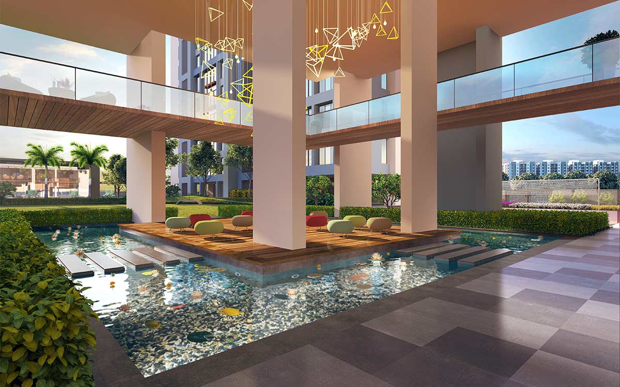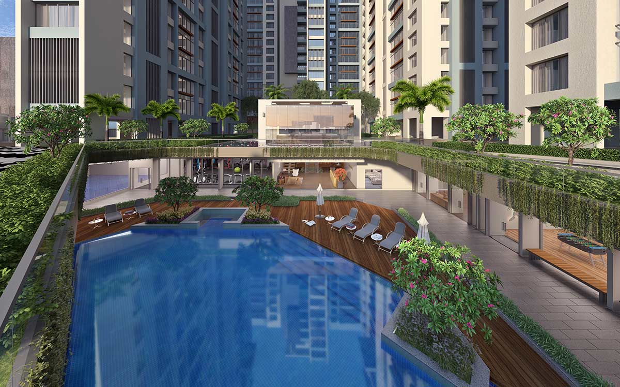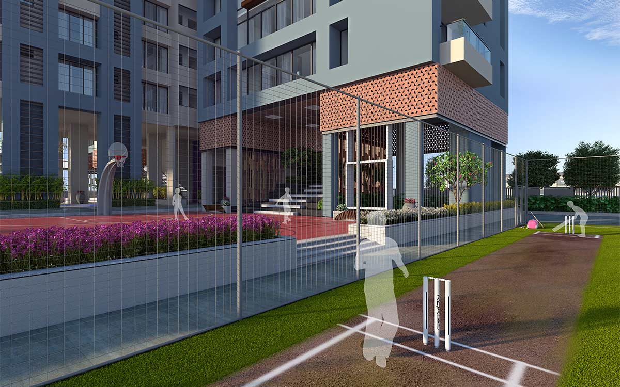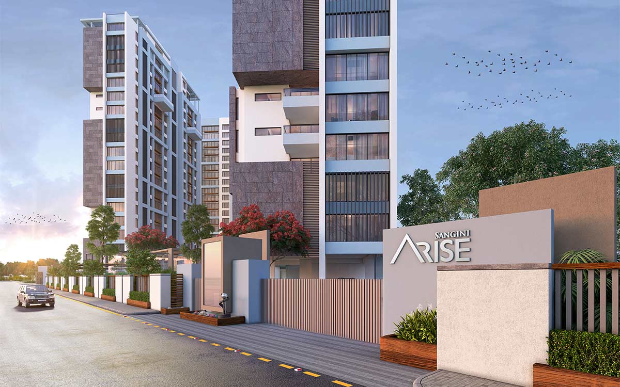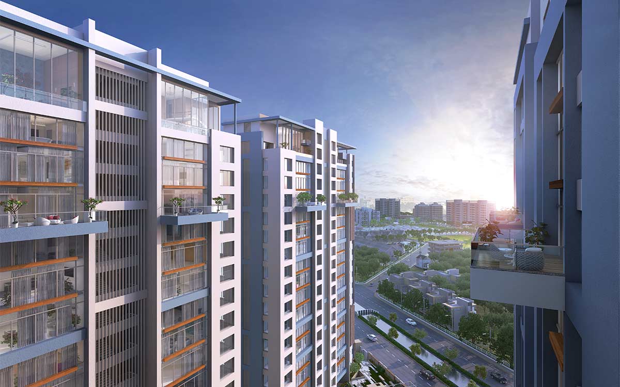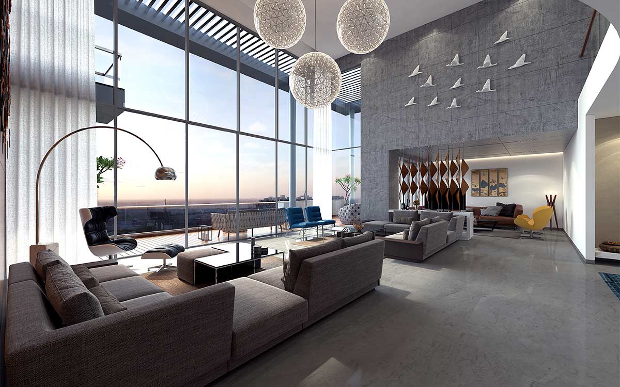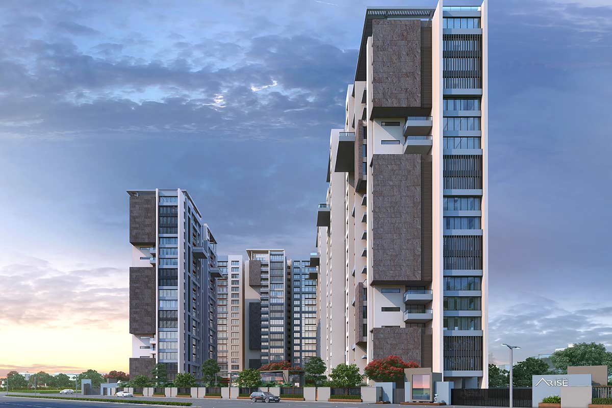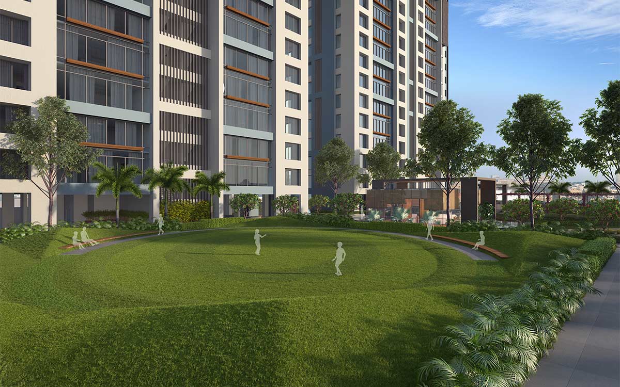-
98-2471-2471
-
98-2471-2471
-
Submit Requirement
SANGINI ARISE
₹2.00 Cr - ₹5.00 Cr
in Sangini Arise, Bharthana, Surat, Gujarat, India
I
Area:
4150
sq.ft.
I
Builder Possession
Overview
RERA REG. NO.: PR/GJ/SURAT/SURAT CITY/SUDA/RAA00109/080917
SANGINI ARISE, we believe that a home is more than just a structure—it’s a space where dreams grow, memories are created, and life truly begins. With a legacy of quality, trust, and innovation, we craft modern residential and commercial spaces that reflect style, comfort, and functionality. Our mission is to deliver homes that not only meet expectations but exceed them—building lasting relationships along the way SANGINI ARISE, choose happiness for life.
Floor Plan
No floor plan uploaded.
Location
Specifications
AMENITIES
- LUB INFINITY
- Reception and Waiting Lounge
- Swimming Pool (51'-6" X 27')
- Kid's Pool
- Poolside Jacuzzi
- Poolside Deck
- Poolside Seat-out
- Rain Dance
- Shower Area
- Locker Room
- Water Body
- Banquet Hall & Dining (3500 Sq. Ft.)
- Changing Rooms
- Banquet Kitchen and Wash Area
- Janitor's Room
- Washrooms for Guests
- Sand Pit
- Toddler Zone (1290 Sq. Ft.)
- Library (420 Sq. Ft.)
- Indoor Games (Pool Table, Table-Tennis, Foosball, Carrom, Chess & Board Games) (2100 Sq. Ft.)
- Arcade Games (600 Sq. Ft.)
- Movie Theater (1070 Sq. Ft.)
- Yoga / Meditation/ Aerobics Room (850 Sq. Ft.)
- Gym with Modern Equipment (1880 Sq. Ft.)
- Steam Sauna Spa
- Manicure / Pedicure Room
- LANDSCAPE
- Entrance Plaza
- Central Lawn
- Various Seating Courts
- Grass Mounds
- Half Basketball Court / Skating Rink
- Cricket Net Practice Pitch
- Multi-Sport Court (Futsal, Box Cricket, Volleyball, Badminton)
- Jogging Track / Walk Way
- Reflection Pool
- Kid's Play Area
- Banquet Lawn
- Palm Court
- Water Features
- OTHER
- Apartment Planning as Per Vaastu
- Floor Height 10'11" (Slab Top to Slab Top)
- Allotted Car Parking - 5BHK - 4 Car Parking (Including Stacker Car Parking) 4 & 4.5BHK - 3 Car Parking (Including Stacker Car Parking)
- Security System with CCTV Camera & Intercom
- 2-level Basement for Parking
- Entrance Foyers with Waiting Lounge
Send Your Request
X
