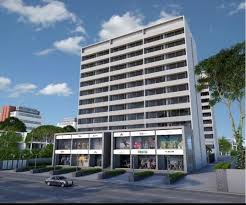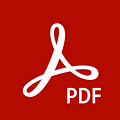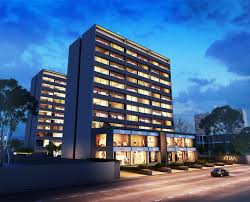-
98-2471-2471
-
98-2471-2471
-
Submit Requirement
SNS ATRIA
at Vesu, , Surat - 394518
I
Area: 635 - 1580 Sq. Ft.
I
Possession: Ready to move
360° Virtual Tour
Video
YouTube Video
YouTube video not available.
More Videos
No flat videos available.
Overview
Project Name:-SNS ATRIA
Real Estate Regulatory Authority :- PR/GJ/SURAT/SURAT CITY/SUDA/CAA00342/051017
Our most prestigious commercial project SNS ATRIA is now registered under RERA Authority. SNS Atria is not just a commercial complex, it is a new age business center, set in perfect context, providing a suitable modern environment for work and business. It provides right kind of space and location for today’s small and medium-sized enterprises to thrive.
Floor Plan
No floor plan uploaded.
Location
Specifications
FACADE | EXTERIOR
- Combination of aluminum fins and Glass windows facade for increased energy efficiency.
- All other horizontal and/or vertical surfaces exposed to weather are treated with weather-proof textured paint.
FLOORING
- Office and Showroom spaces with mirror finish vitrified tile and skirting.
- Lobbies and Public areas with premium quality vitrified tile/granite.
COLOUR
- Offices wall and ceiling other spaces with skim-coated paint with pleasing shades.
- Elevator lobbies with premium quality vitrified tile/granite.
ELECTRICAL PROVISION
- 24 Hours electrical supply.
- Individual distribution board, concealed copper wiring, ceiling mounted fluorescent lighting in all shops and offices.
- Full capacity stand-by generator to supply power to entire complex in event of power failure.
- Dedicated electrical meter room.
ELEVATORS
- Each building is served by two executive class automatic elevators with contemporary interiors.
AIR-CONDITIONING
- Split Hi-wall Air-conditioning system in each office with adequate provision for outdoor unit.
- Ductable Air-conditioning system in each showrooms.
- Air-conditioned foyer area, two meeting rooms and one conference rooms.
STRUCTURE
- Earthquake resistant RCC structure.
FIRE PROTECTION
- The complex is fully protected by an automated sprinkler system in common areas.
- Wet-riser, hydrants, hose-reel and alarm call points aer also provided in accordance with local regulations.
TELECOMMUNICATION AND INTERNET SYSTEM
- Telecom riser and cabling provided to all tenanted premises.
- Optical fibre connection provision for telecom and internet in each premises.
LANDSCAPING
- The overall site design is defined by well-thought landscape, planting and paving that defines a well-conceived ‘ATRIUM’ between the two buildings.
- Beautifully landscaped courtyard with recreation areas to give you the space for fresh inspirations and creativities.
PARKING
- Two level basement exclusively for parking purpose with signage system for smooth vehicle movement.
- Each showroom having suitable visitor parking area.
Send Your Request
X

 Download Brochure
Download Brochure
