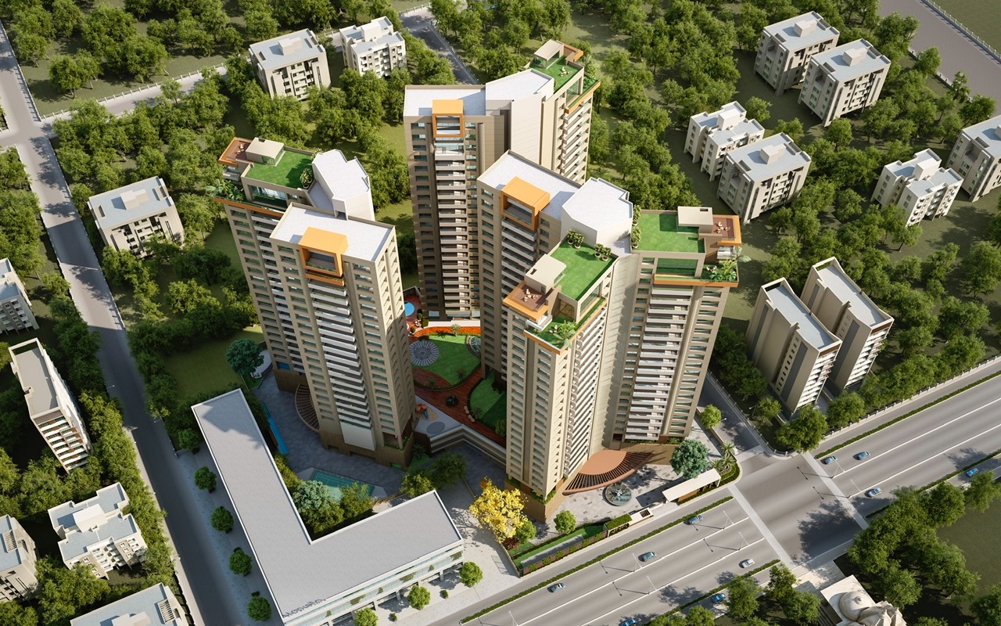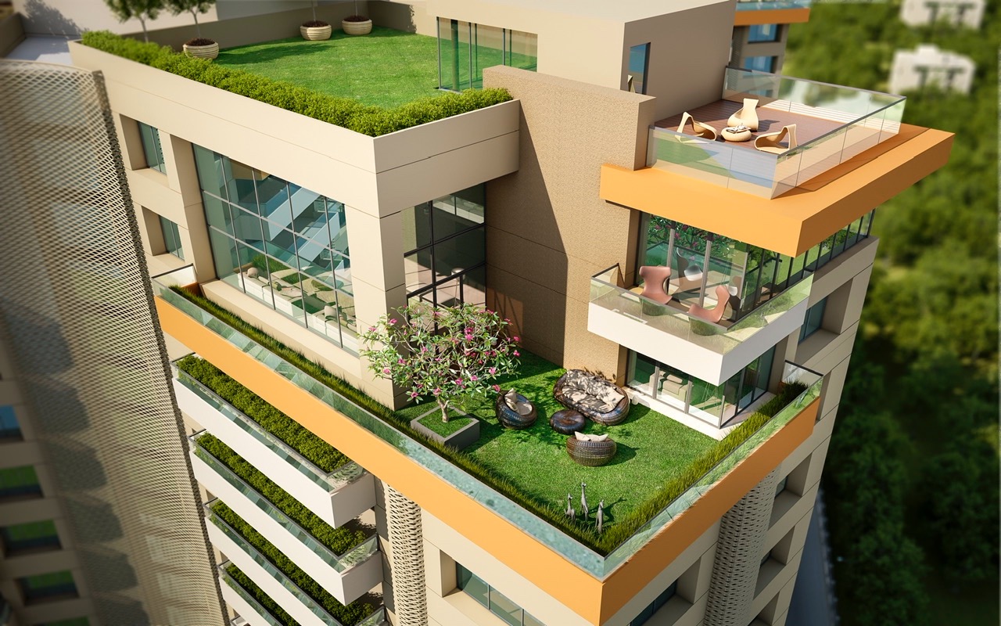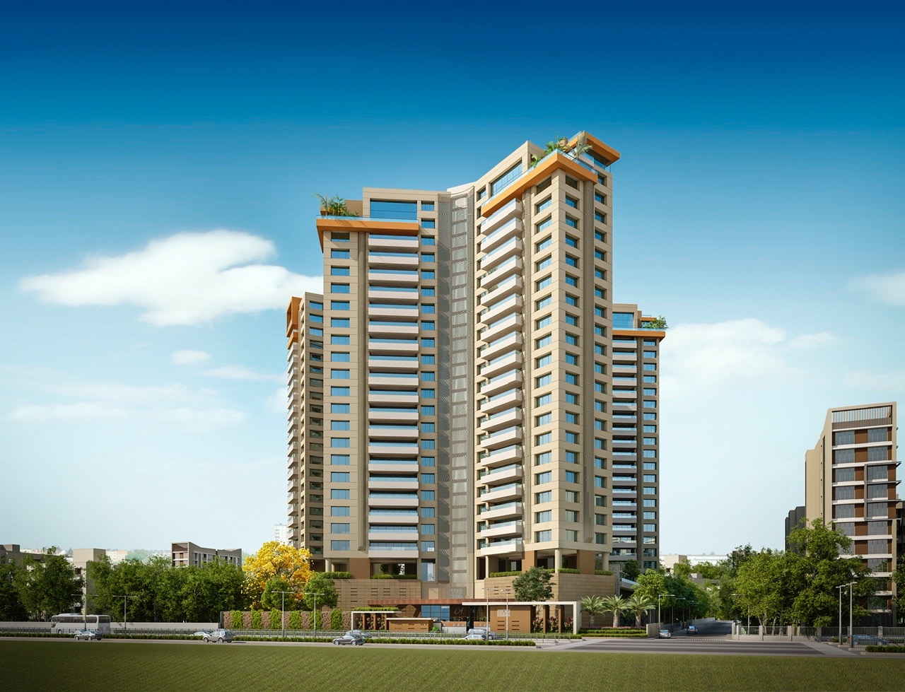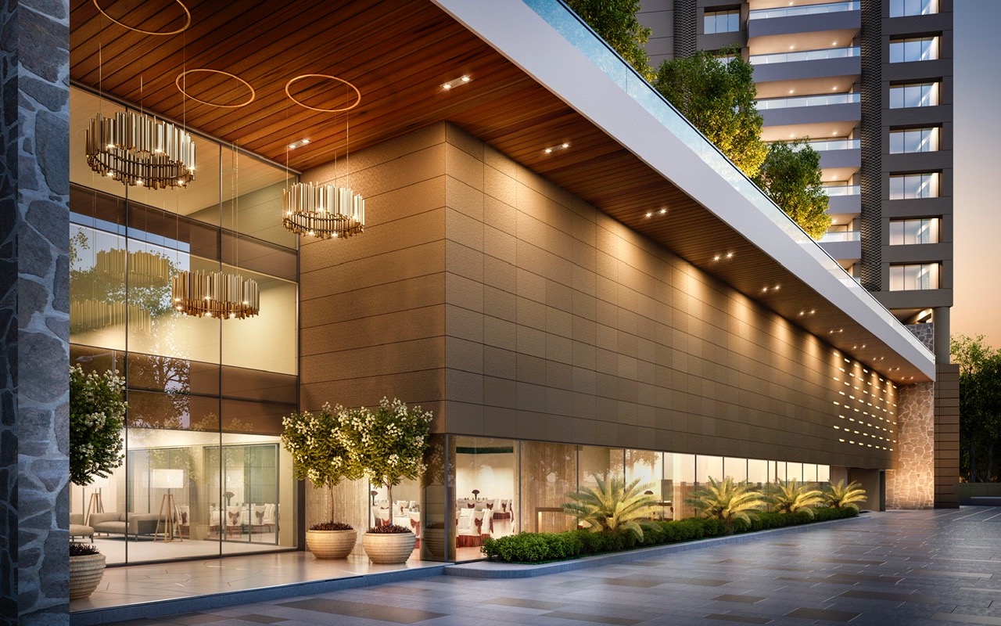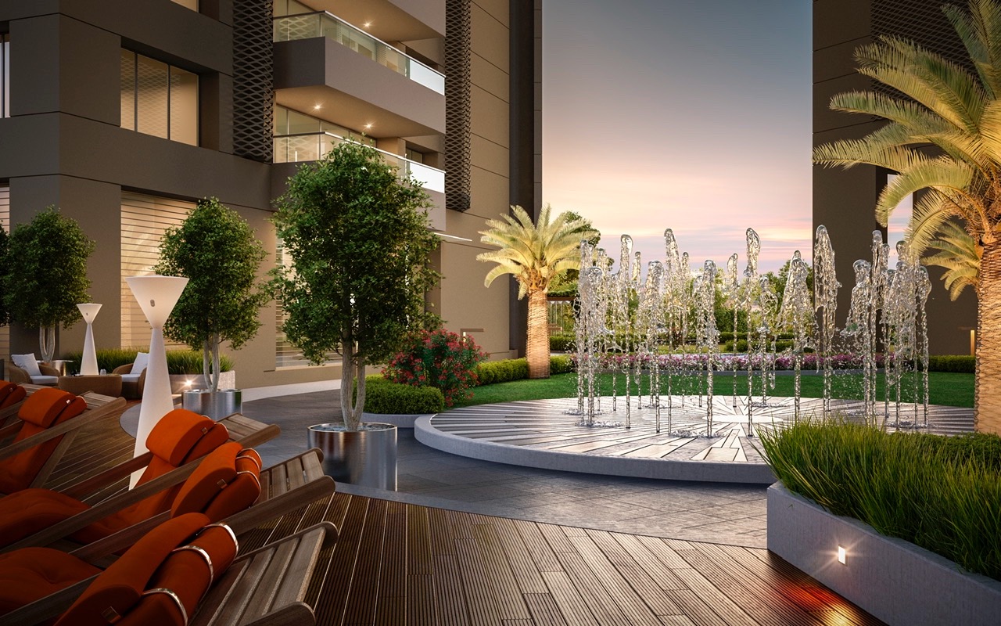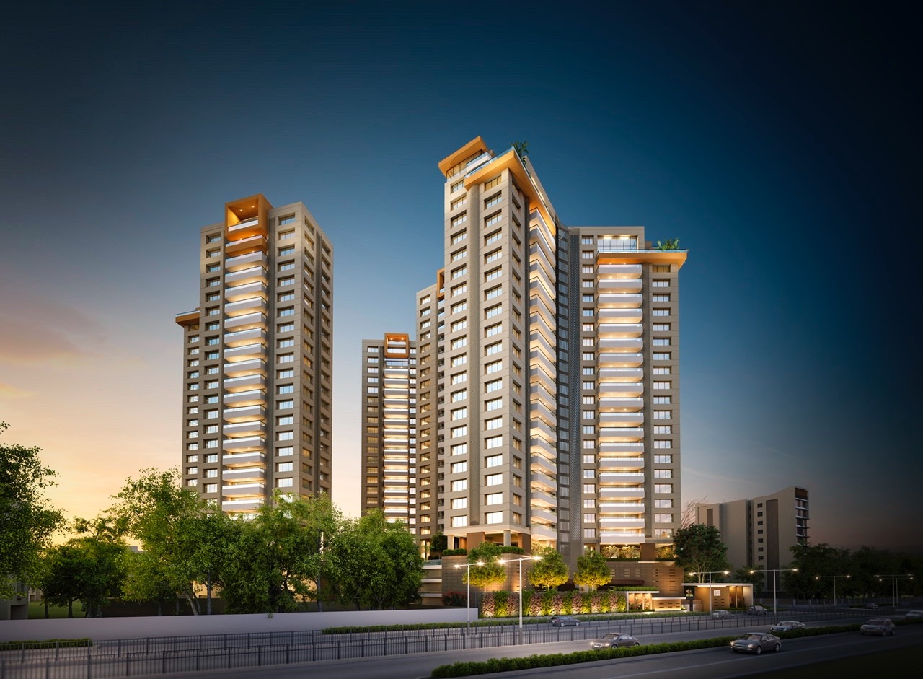-
98-2471-2471
-
98-2471-2471
-
Submit Requirement
CASA RIVERA
360° Virtual Tour
Video
YouTube Video
More Videos
No flat videos available.
Overview
Casa Rivera is a modern residential development that combines stylish architecture with thoughtful planning to deliver a refined living experience. Designed with spacious apartments, premium interiors, and quality construction, it offers residents both comfort and elegance. The project is enriched with lifestyle amenities such as landscaped gardens, fitness facilities, children’s play areas, and community spaces, making it ideal for families and individuals alike. Its strategic location ensures excellent connectivity to schools, shopping, healthcare, and major city hubs, while still providing a peaceful and exclusive residential environment. Casa Rivera stands out as a perfect choice for those seeking a blend of luxury, convenience, and contemporary living.
Floor Plan
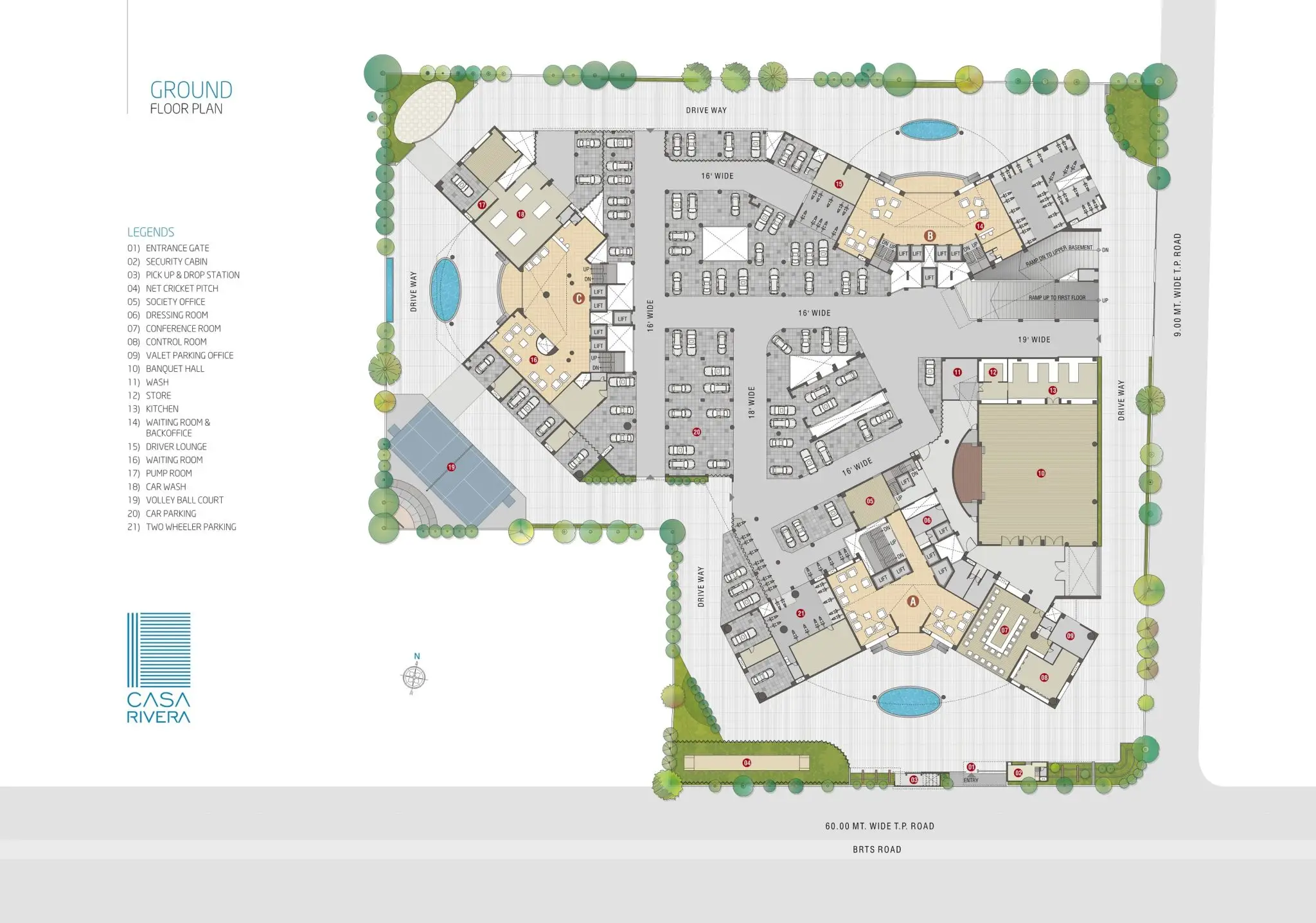
GROUND FLOOR
sq.ft. (Carpert Area: sq.ft.)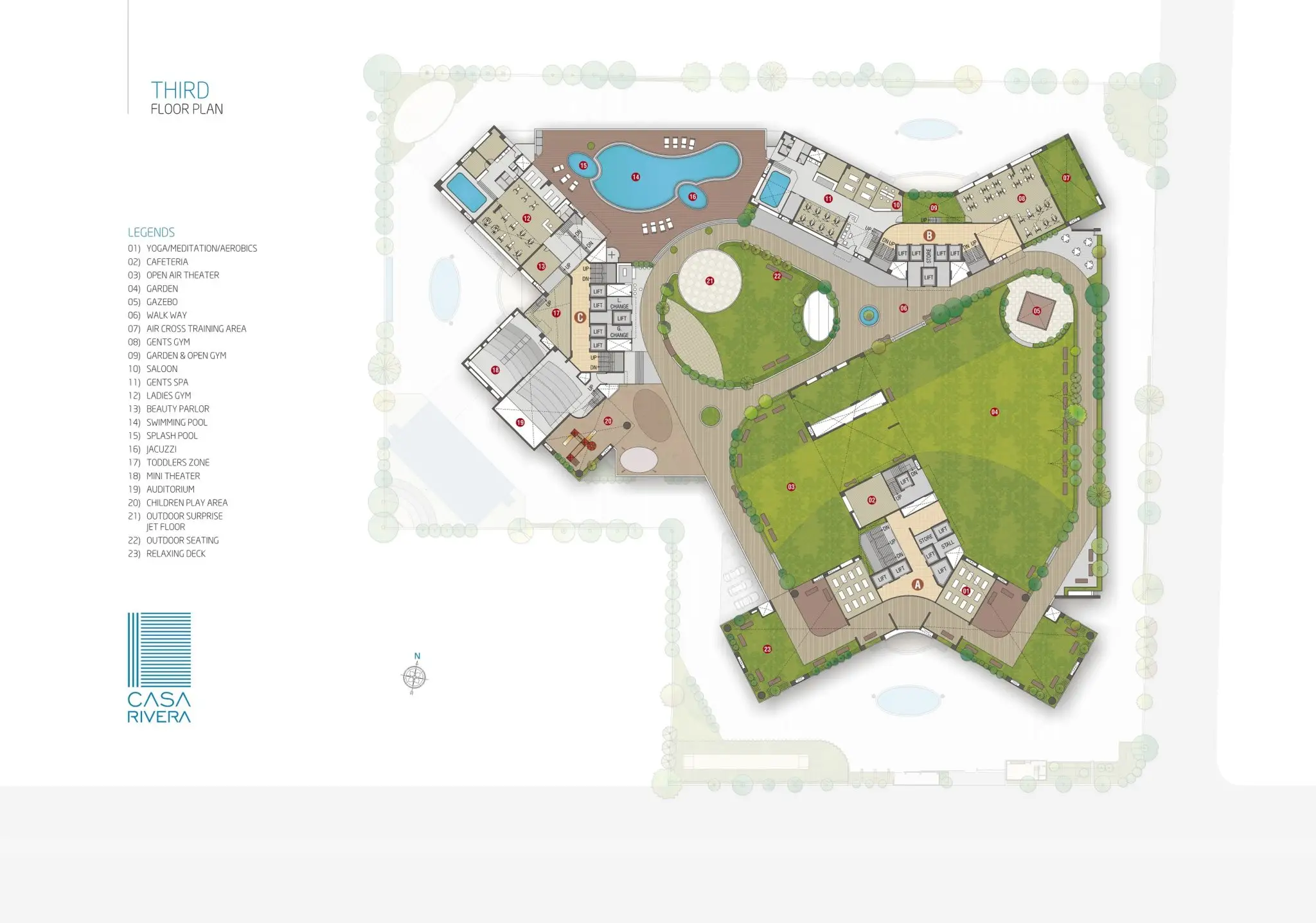
THIRD FLOOR
sq.ft. (Carpert Area: sq.ft.)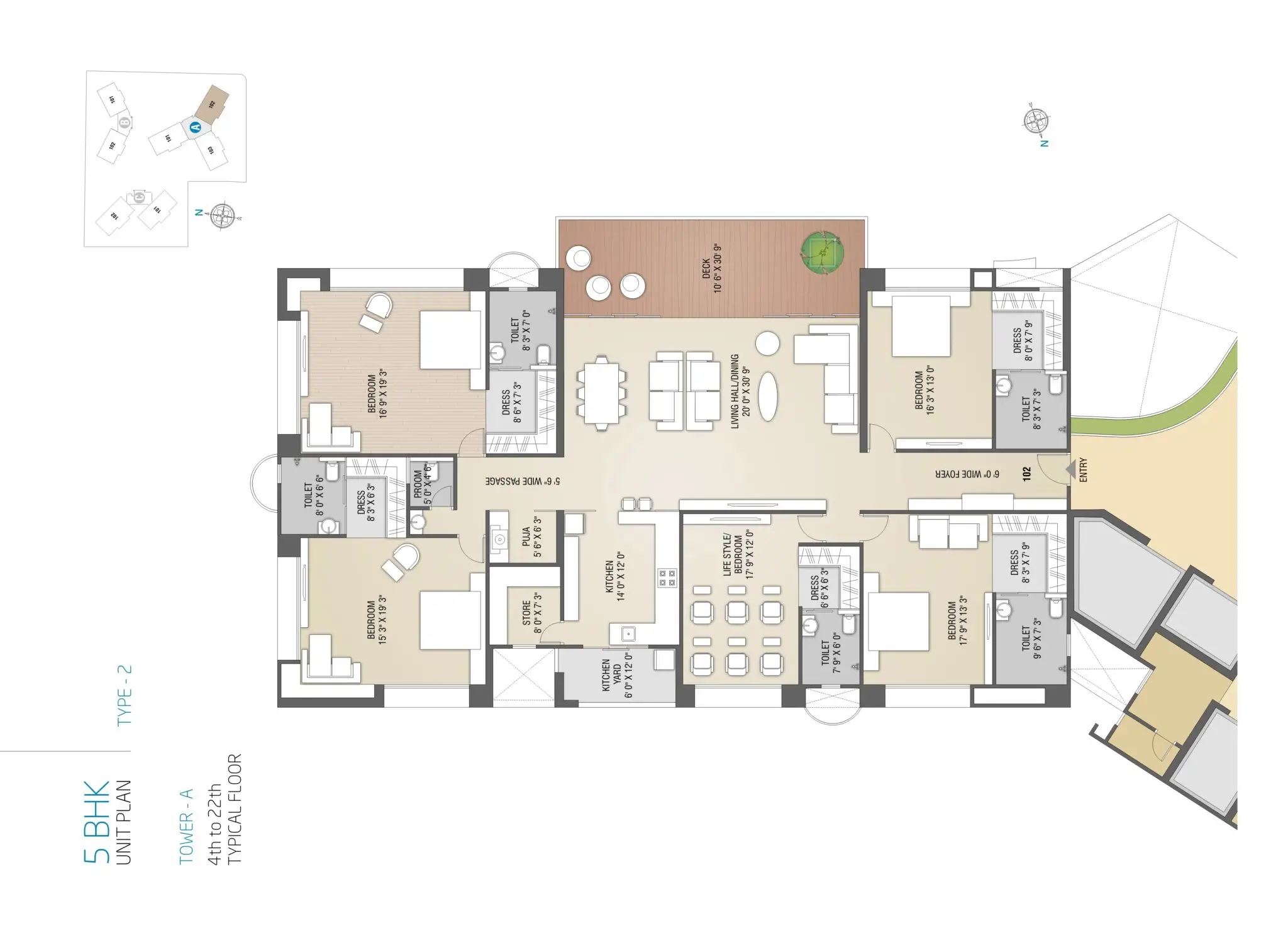
A TOWER
sq.ft. (Carpert Area: sq.ft.)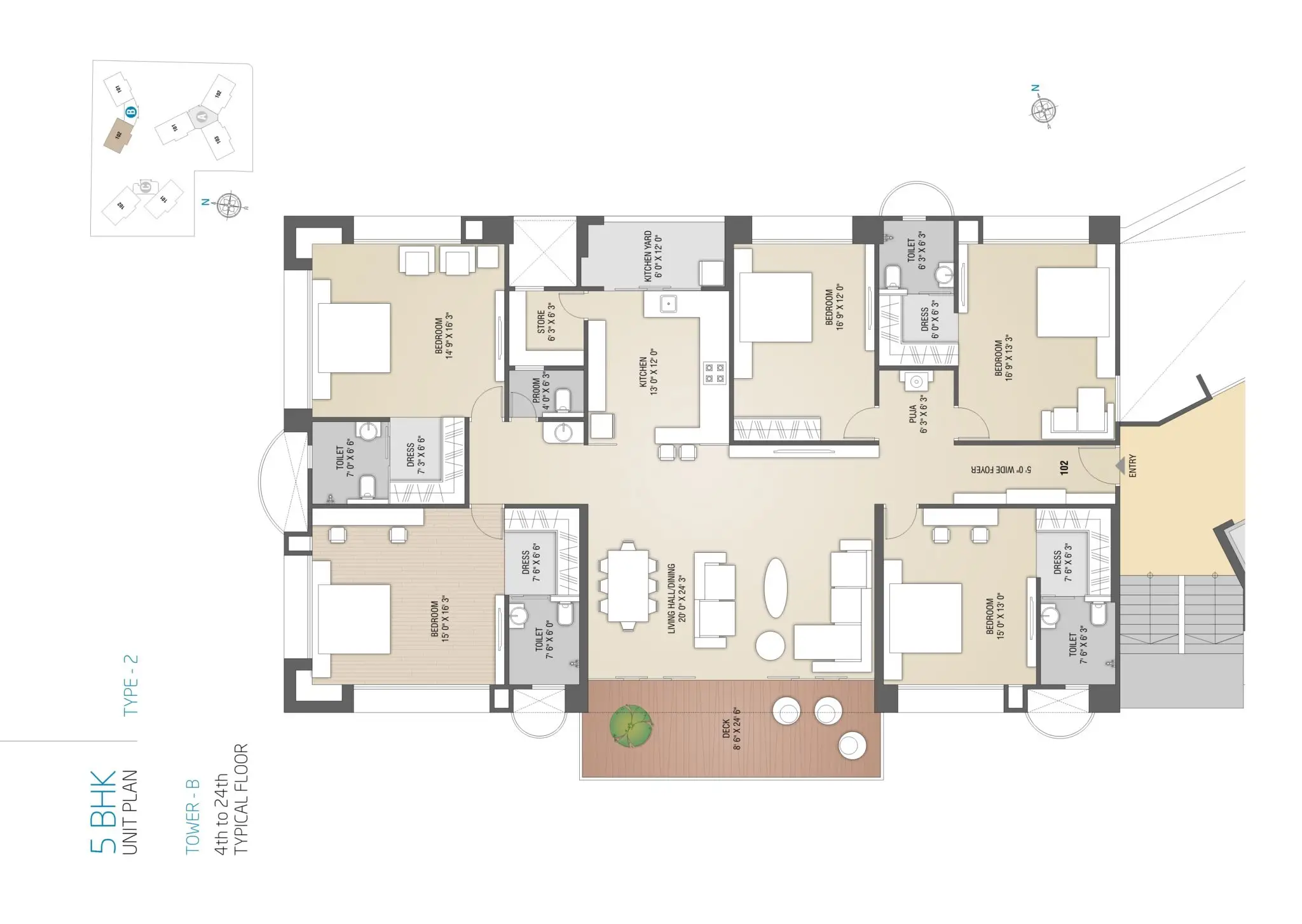
B TOWER PLAN
sq.ft. (Carpert Area: sq.ft.)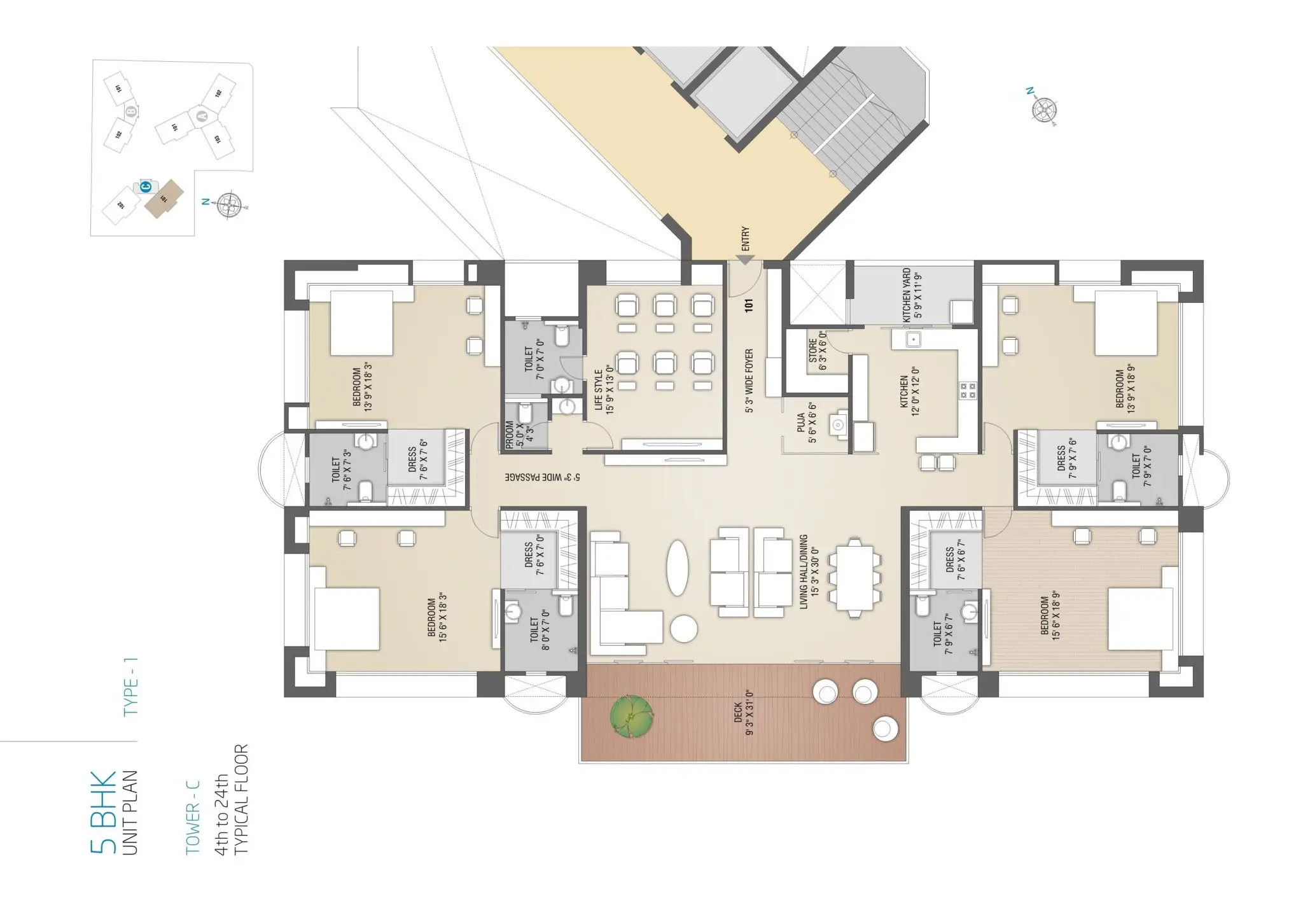
C TOWER PLAN
sq.ft. (Carpert Area: sq.ft.)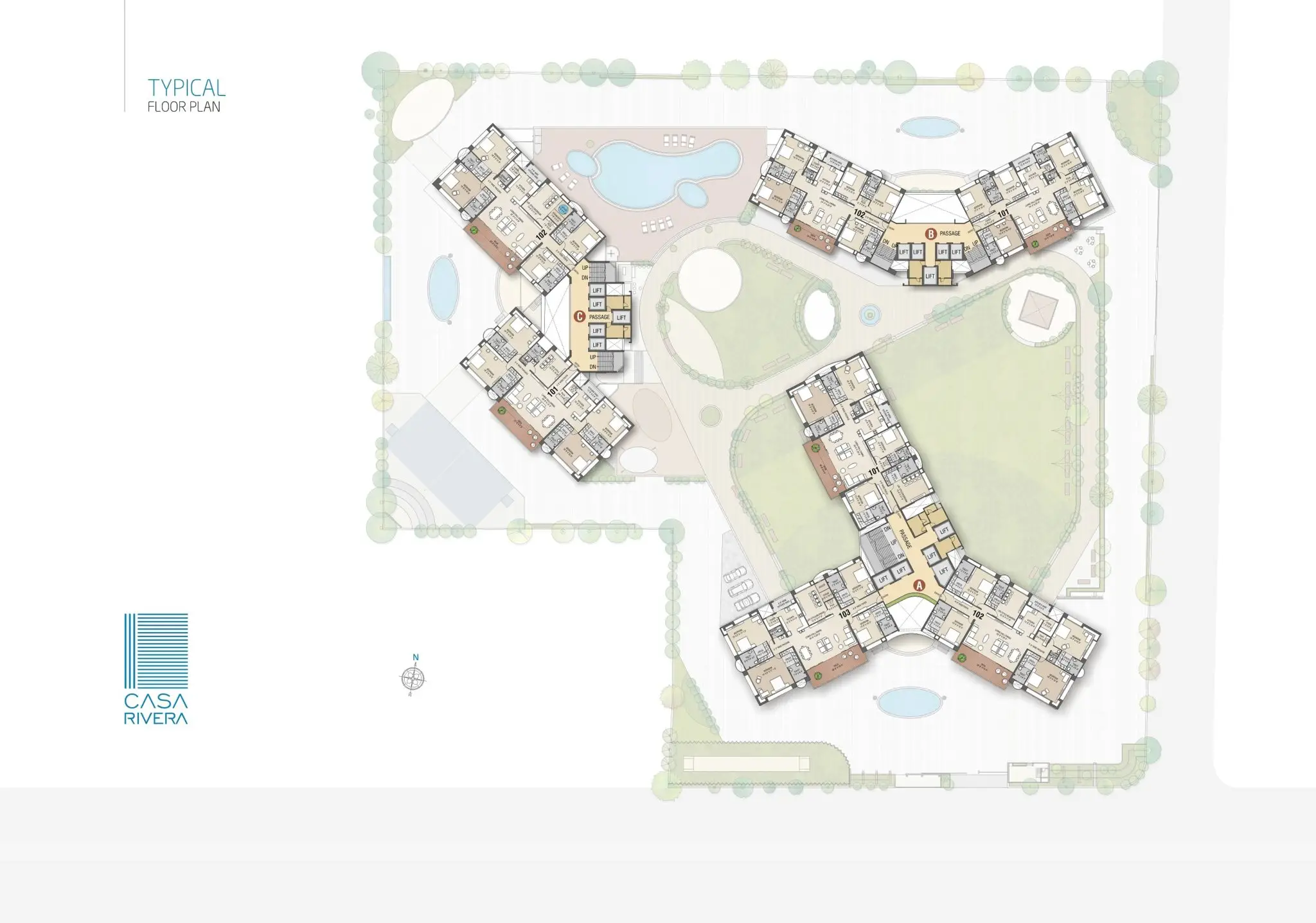
TYPICAL FLOOR PLAN
sq.ft. (Carpert Area: sq.ft.)Location
Specifications
Door Window
- All window openings provided with stone frame on four sides with aluminium window sections and glass of standard quality and designed safety grill wherever required.
- Only door openings* provided to benefit future aesthetic of interior design requirements.
- Designer main door in teak wood with wooden frame.
Flooring
- Living, entrance foyer, dining, kitchen and one master bedroom in Italian marble or equivalent stone / marble.
- Wooden type laminated flooring in second master bedroom and lifestye room.
- High quality large vetrified tile flooring in other two bedrooms.
Kitchen
- Vitrified stone for kitchen platform and dado.
- Twin bowl sink of Carysil / Franke / equivalent make attached.
- Overhead chimney of Geln / Faber / Kaff / equivalent make.
Electrical
- Sufficient points in concealed copper wiring of Finolex or equivalent make.
- Modular switches of Legrand / MK / Roma - Anchor / equivalent make.
- Earth leakage protector to be provided with 3-phase meter.
- Upto 15 amp additional power backup facility in each flat.
- Generator of sufficient capacity, for each building with adequate power backup for lifts, water pumps and general lighting.
Car Parking
- Grade 5 vitrified tile / Rough kota / Leather finished kota / Trimix.
- Site Development : Interlocking paver blocks of rubber mould / stone paving.
- Alloted three car parking slots for each flat.
- Sufficient two wheeler parking.
- Sufficient visitor's parking.
- Adequately sized driver's lounge with attached toilet and rest areas.

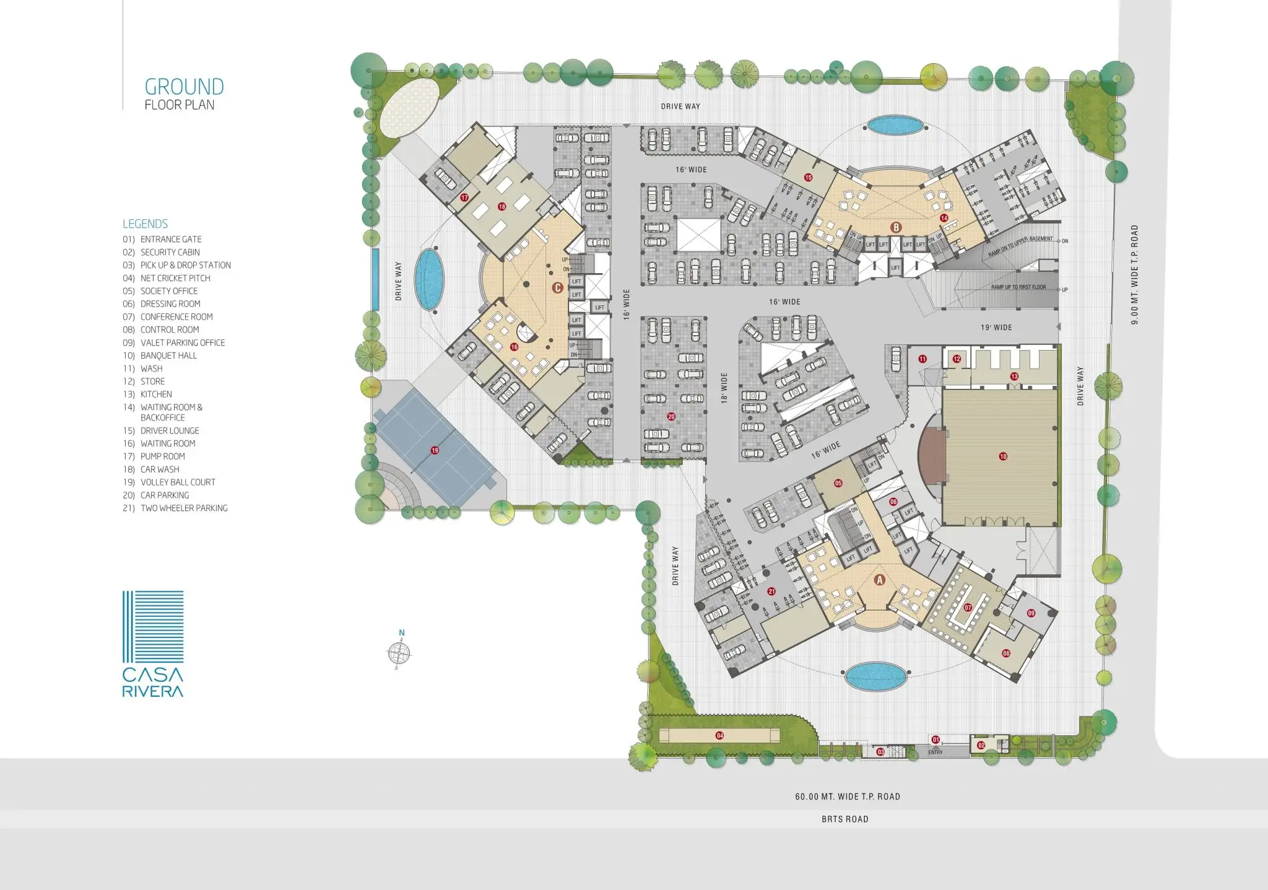
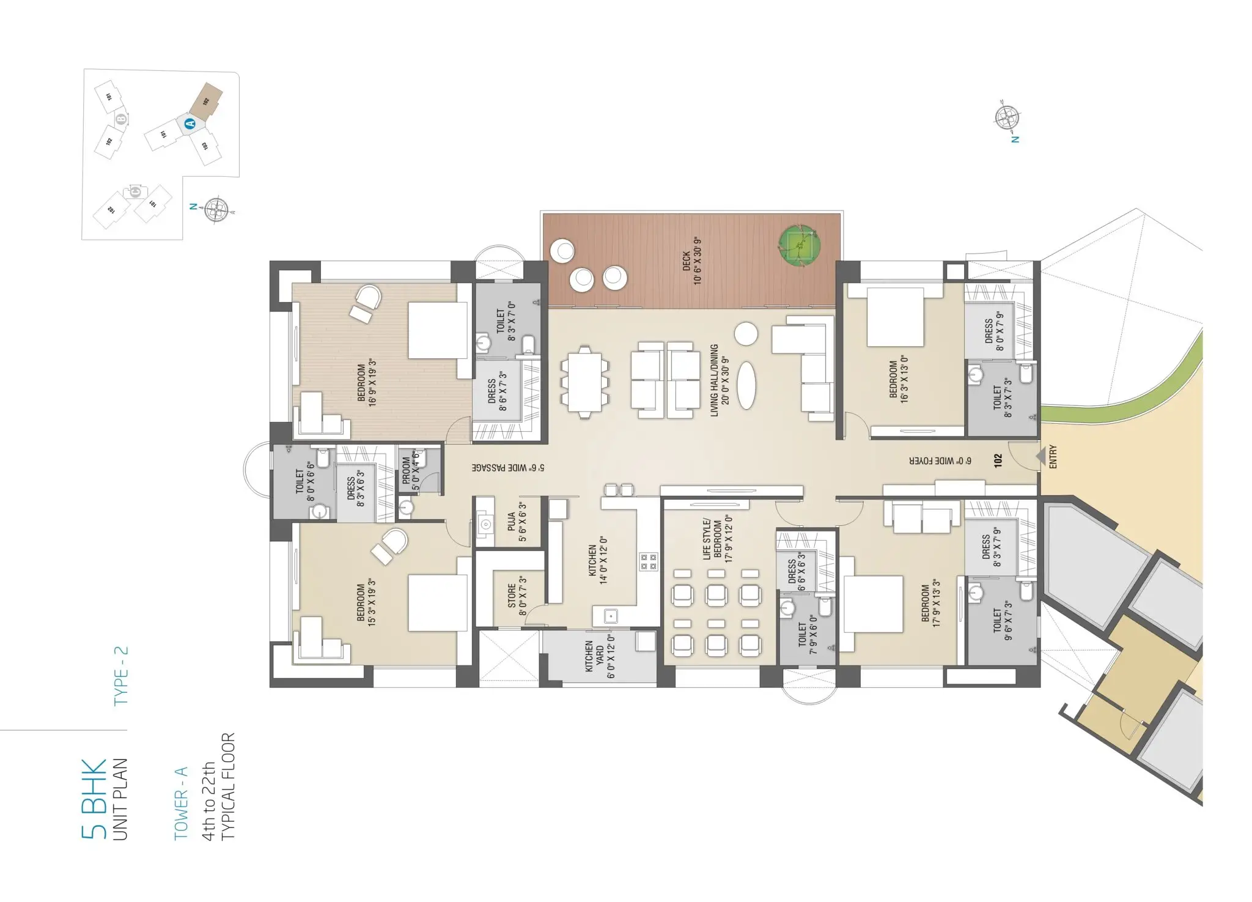
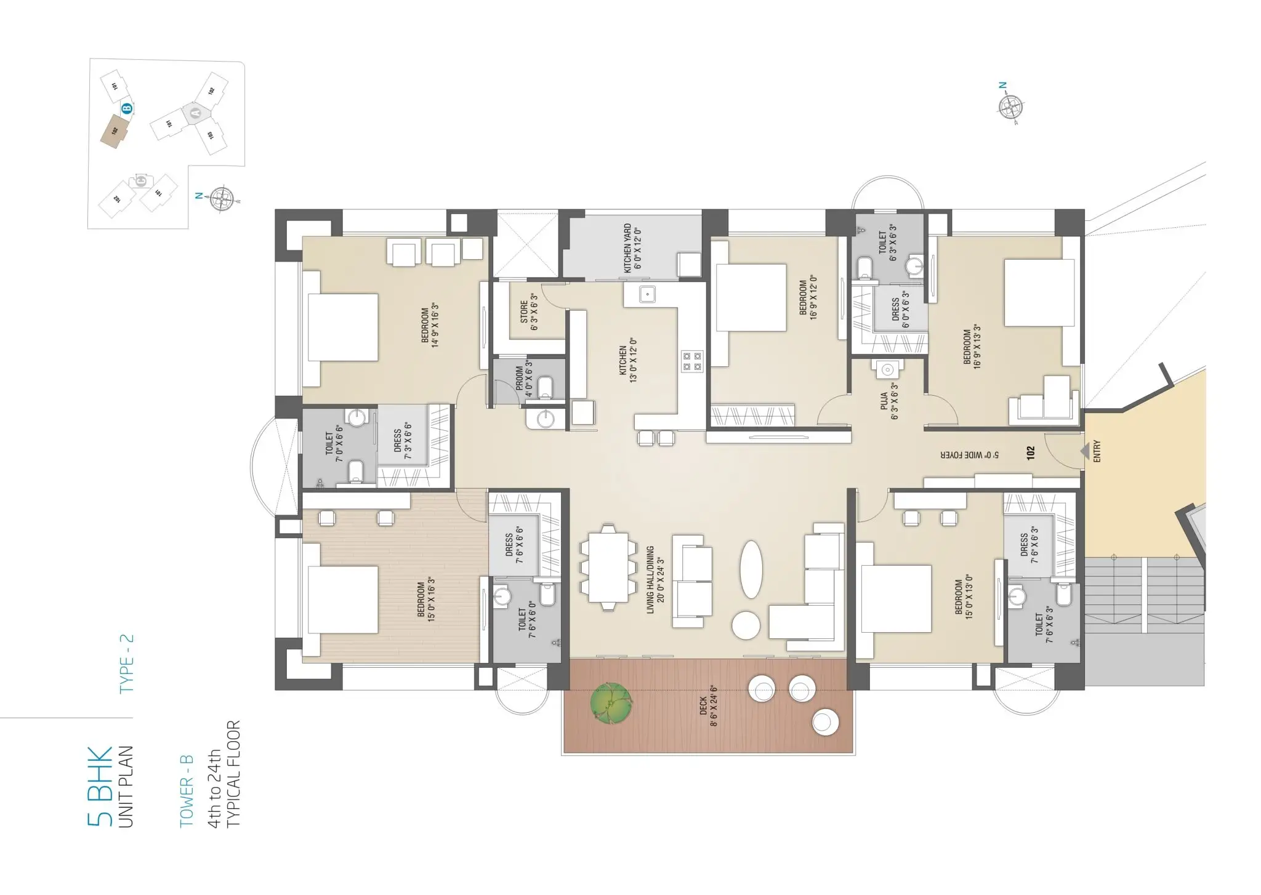
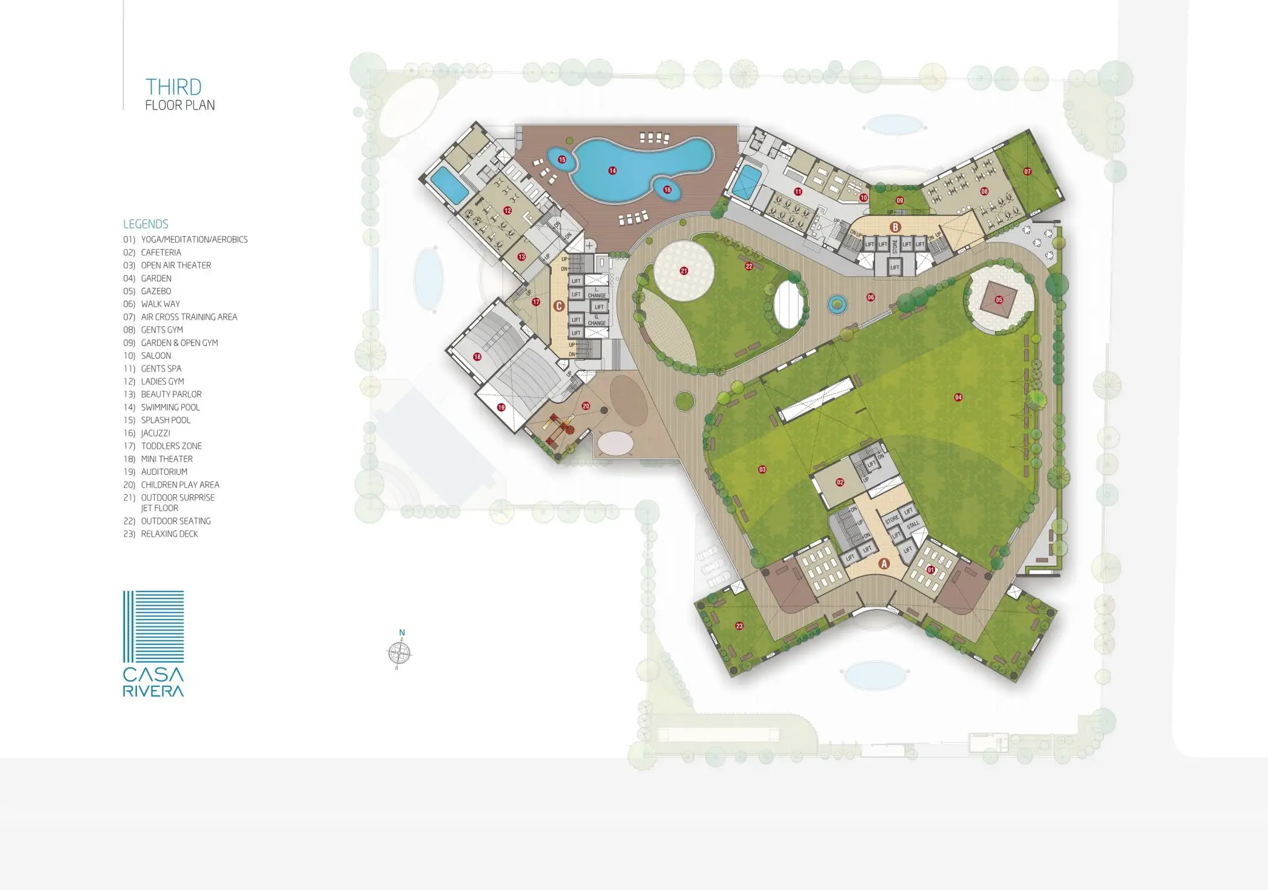
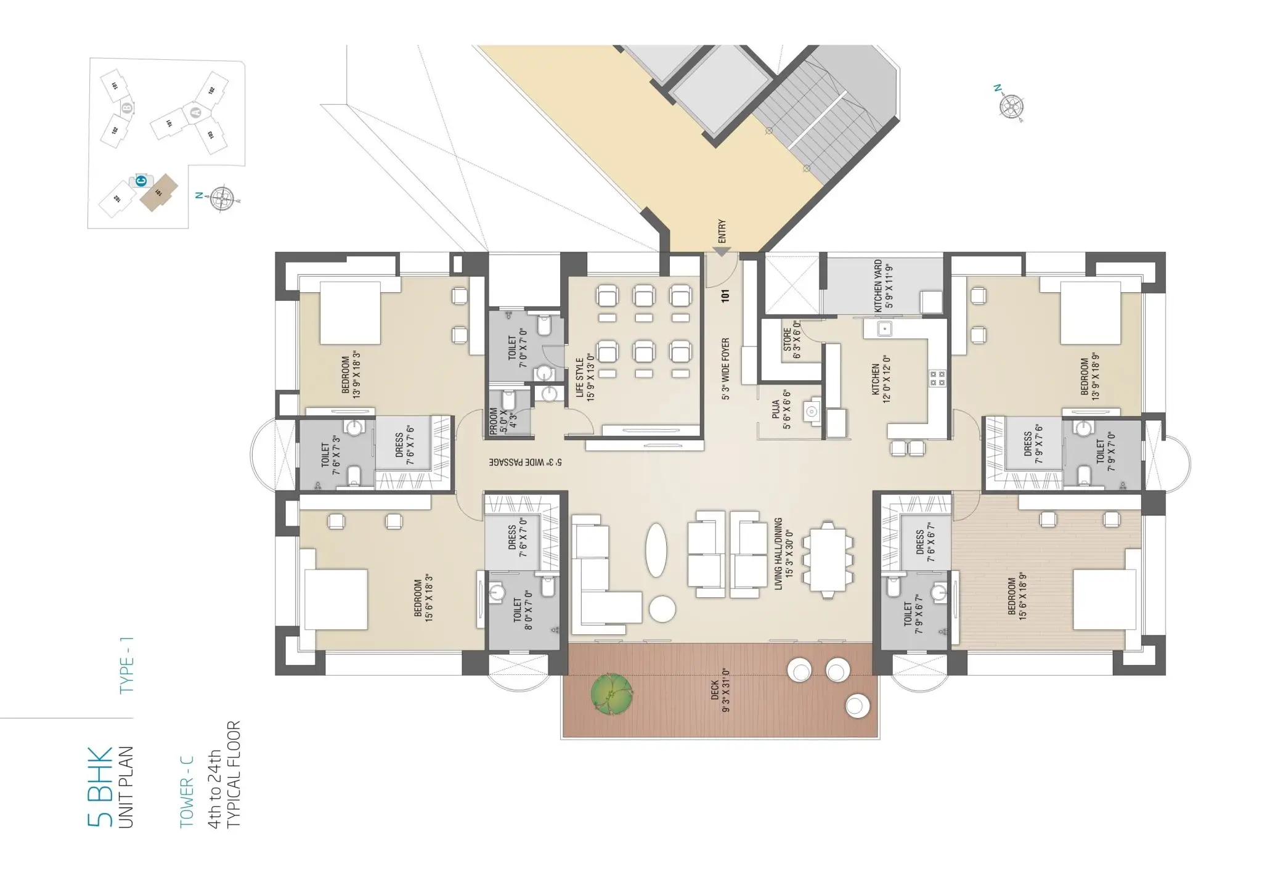
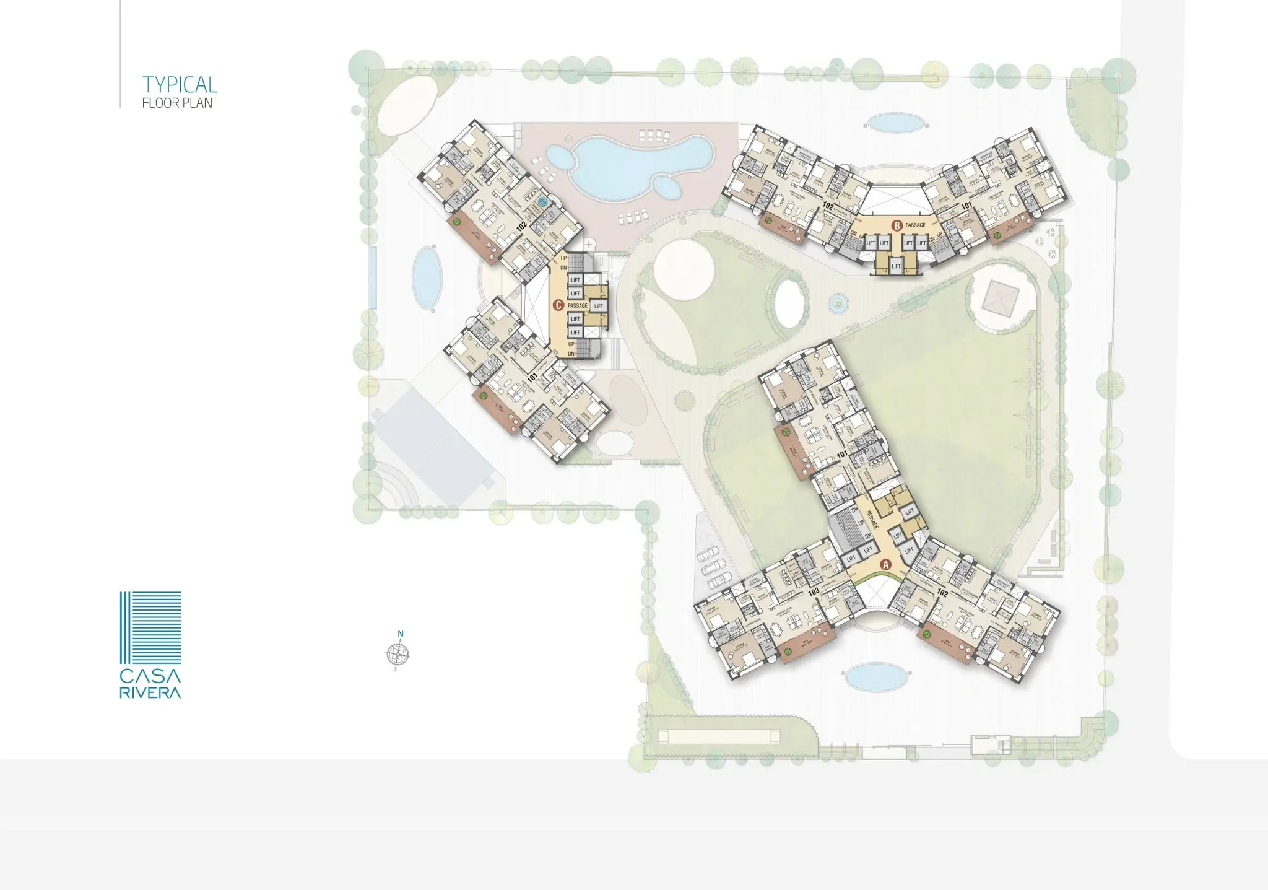
 Download Brochure
Download Brochure
